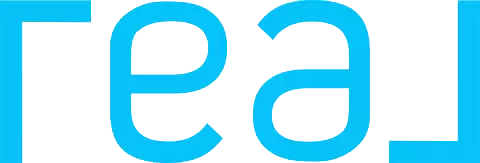
GALLERY
PROPERTY DETAIL
Key Details
Sold Price $390,0001.3%
Property Type Single Family Home
Sub Type Single Family Residence
Listing Status Sold
Purchase Type For Sale
Square Footage 1, 463 sqft
Price per Sqft $266
Subdivision Elkhorn Springs-Parcel 7
MLS Listing ID 2610766
Sold Date 01/17/25
Style One Story
Bedrooms 3
Full Baths 2
Construction Status Good Condition, Resale
HOA Fees $27/qua
HOA Y/N Yes
Year Built 1998
Annual Tax Amount $1,724
Lot Size 4,356 Sqft
Acres 0.1
Property Sub-Type Single Family Residence
Location
State NV
County Clark
Zoning Single Family
Direction I 515/US 93 Exit Buffalo Left On Sky Pointe, Right Sunny Springs, Left Tumbling, Right Shady Glen.
Building
Lot Description Drip Irrigation/Bubblers, Desert Landscaping, Landscaped, Rocks, Sprinklers Timer, < 1/4 Acre
Faces South
Story 1
Sewer Public Sewer
Water Public
Construction Status Good Condition,Resale
Interior
Interior Features Bedroom on Main Level, Ceiling Fan(s), Primary Downstairs, Pot Rack, Window Treatments
Heating Central, Gas
Cooling Central Air, Electric
Flooring Carpet, Laminate, Linoleum, Tile, Vinyl
Fireplaces Number 1
Fireplaces Type Gas, Glass Doors, Great Room
Furnishings Unfurnished
Fireplace Yes
Window Features Blinds
Appliance Gas Cooktop, Disposal, Gas Range, Refrigerator
Laundry Gas Dryer Hookup, Main Level, Laundry Room
Exterior
Exterior Feature Porch, Patio, Sprinkler/Irrigation
Parking Features Attached, Garage, Garage Door Opener, Inside Entrance, Private, Shelves, Storage
Garage Spaces 2.0
Fence Block, Back Yard
Utilities Available Cable Available
Water Access Desc Public
Roof Type Tile
Street Surface Paved
Porch Covered, Patio, Porch
Garage Yes
Private Pool No
Schools
Elementary Schools Rhodes, Betsy, Rhodes, Betsy
Middle Schools Cadwallader Ralph
High Schools Arbor View
Others
HOA Name Camco Elkhorn Spring
HOA Fee Include Association Management
Senior Community No
Tax ID 125-16-315-008
Acceptable Financing Cash, Conventional, FHA, VA Loan
Listing Terms Cash, Conventional, FHA, VA Loan
Financing Conventional
SIMILAR HOMES FOR SALE
Check for similar Single Family Homes at price around $390,000 in Las Vegas,NV

Active
$509,900
7817 Falconwing AVE, Las Vegas, NV 89131
Listed by Dillan Tang of Simply Vegas3 Beds 3 Baths 2,377 SqFt
Active
$560,000
8225 Romantic Sunset ST, Las Vegas, NV 89131
Listed by Brandy J. White Elk of Innovative Real Estate Strateg4 Beds 3 Baths 3,107 SqFt
Pending
$429,900
7808 License ST, Las Vegas, NV 89131
Listed by Robert E. Salmons Jr of Entera Realty LLC5 Beds 3 Baths 2,199 SqFt
CONTACT









