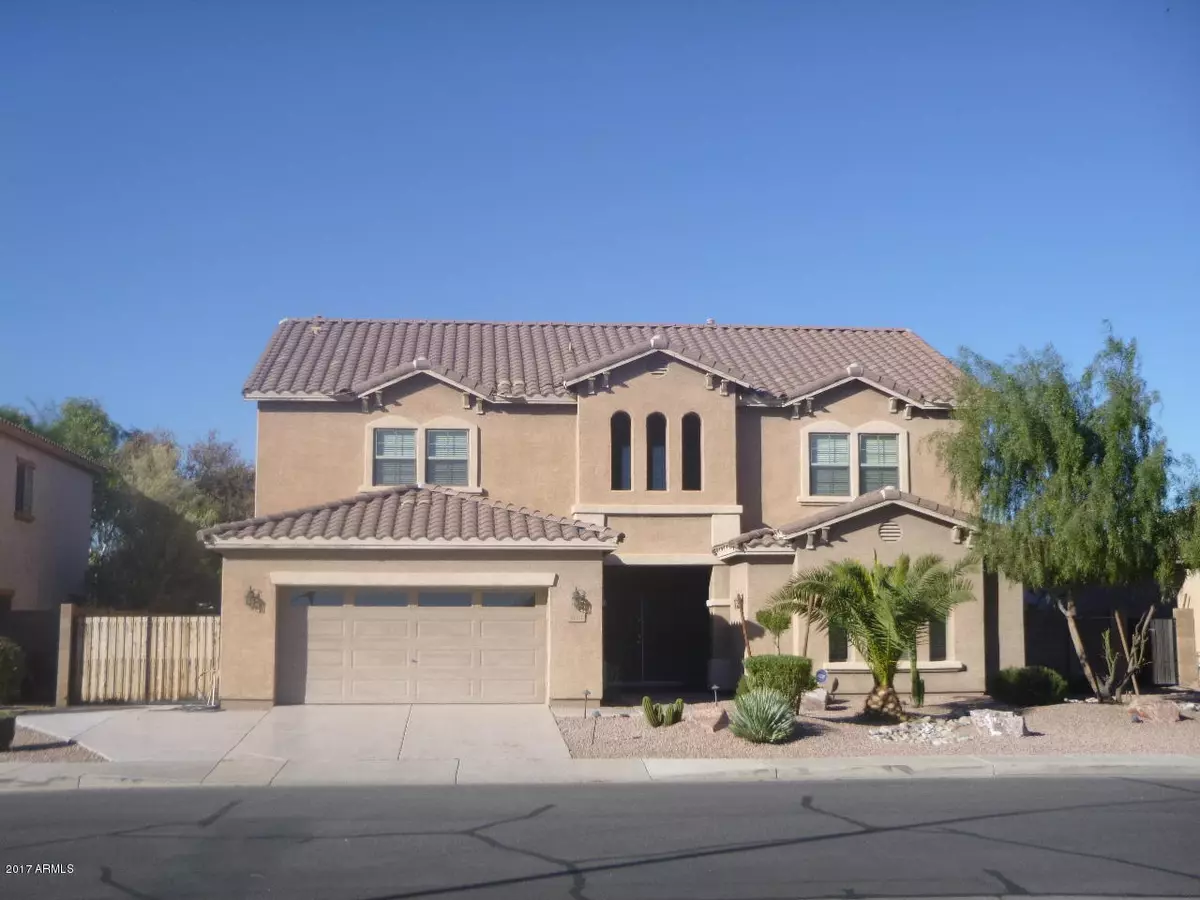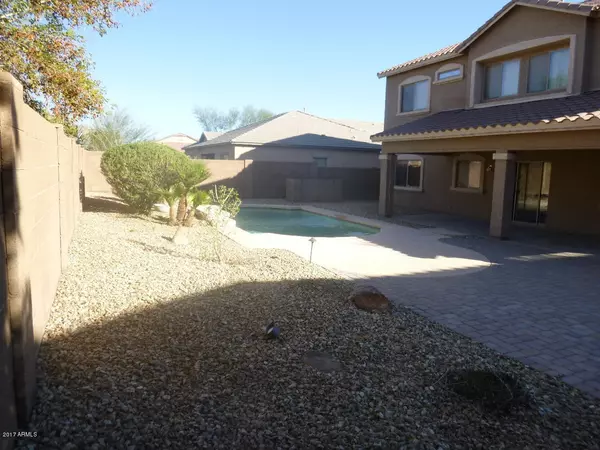4176 E COUNTY DOWN Drive Chandler, AZ 85249
4 Beds
2.5 Baths
3,432 SqFt
UPDATED:
10/24/2024 10:37 PM
Key Details
Property Type Single Family Home
Sub Type Single Family - Detached
Listing Status Active
Purchase Type For Rent
Square Footage 3,432 sqft
Subdivision Sun Groves
MLS Listing ID 6760213
Style Spanish
Bedrooms 4
HOA Y/N Yes
Originating Board Arizona Regional Multiple Listing Service (ARMLS)
Year Built 2003
Lot Size 8,194 Sqft
Acres 0.19
Property Description
Location
State AZ
County Maricopa
Community Sun Groves
Direction South on Lindsay, East on Peach Tree Dr, North on Pearl Pl to home - Right in Front of you...
Rooms
Other Rooms Loft, Family Room, BonusGame Room
Master Bedroom Split
Den/Bedroom Plus 6
Separate Den/Office N
Interior
Interior Features Upstairs, 9+ Flat Ceilings, Kitchen Island, Pantry, Double Vanity, Full Bth Master Bdrm, Separate Shwr & Tub, High Speed Internet, Granite Counters
Heating Natural Gas
Cooling Refrigeration, Ceiling Fan(s)
Flooring Carpet, Tile, Wood
Fireplaces Number No Fireplace
Fireplaces Type None
Furnishings Unfurnished
Fireplace No
Window Features ENERGY STAR Qualified Windows,Low-E
Laundry Washer Hookup, Engy Star (See Rmks), Inside
Exterior
Exterior Feature Covered Patio(s), Patio
Parking Features RV Gate, Tandem
Garage Spaces 3.0
Garage Description 3.0
Fence Block
Pool Variable Speed Pump, Private
Community Features Playground, Biking/Walking Path
View Mountain(s)
Roof Type Tile
Private Pool Yes
Building
Lot Description Sprinklers In Rear, Sprinklers In Front, Desert Back, Desert Front, Gravel/Stone Front, Gravel/Stone Back
Story 2
Builder Name TW Lewis
Sewer Public Sewer
Water City Water
Architectural Style Spanish
Structure Type Covered Patio(s),Patio
New Construction No
Schools
Elementary Schools Navarrete Elementary
Middle Schools Basha High School
High Schools Basha High School
School District Chandler Unified District
Others
Pets Allowed Yes
HOA Name Sun Groves HOA
Senior Community No
Tax ID 313-09-719
Horse Property N
Special Listing Condition Owner/Agent

Copyright 2024 Arizona Regional Multiple Listing Service, Inc. All rights reserved.





