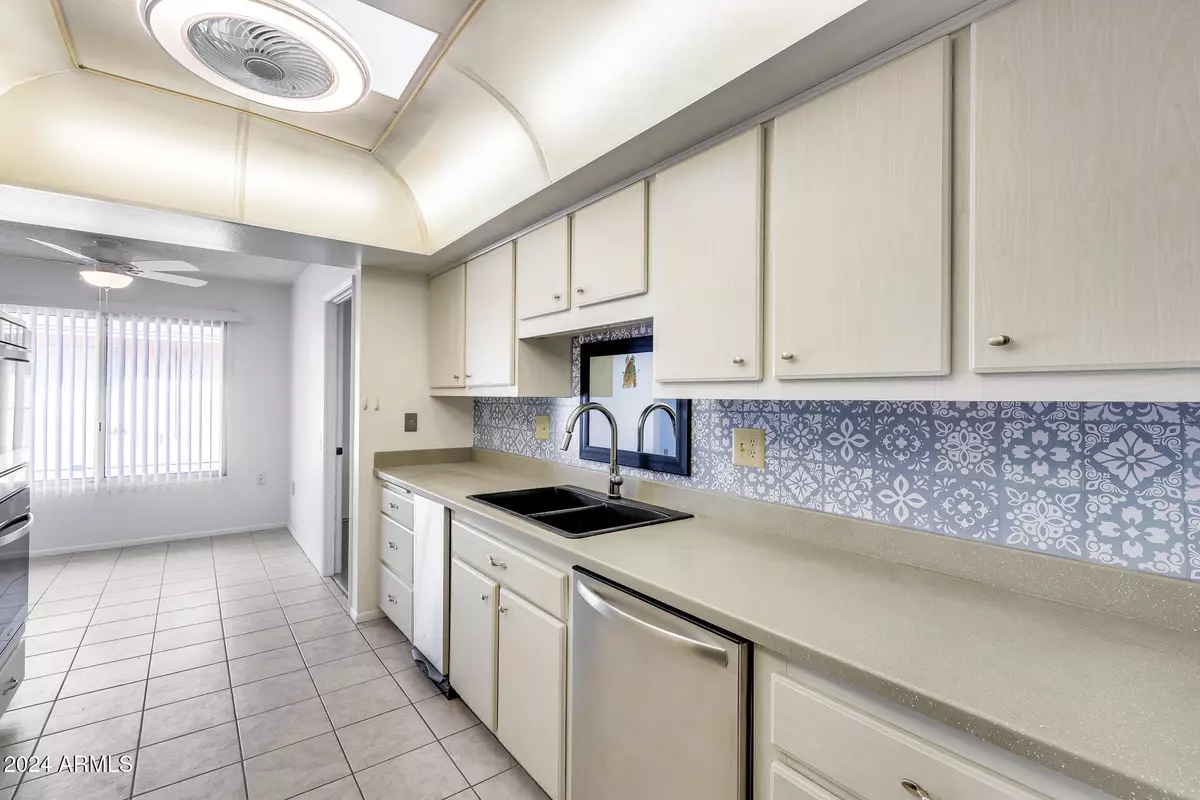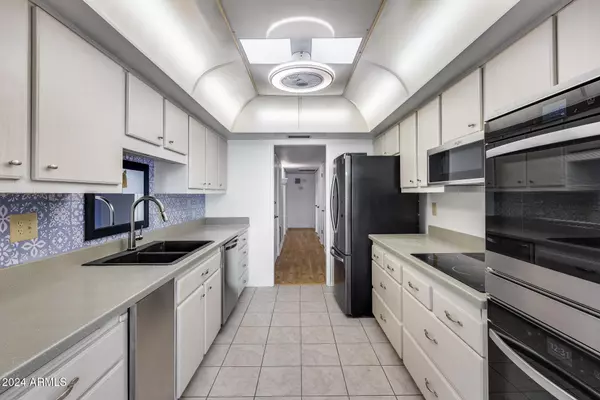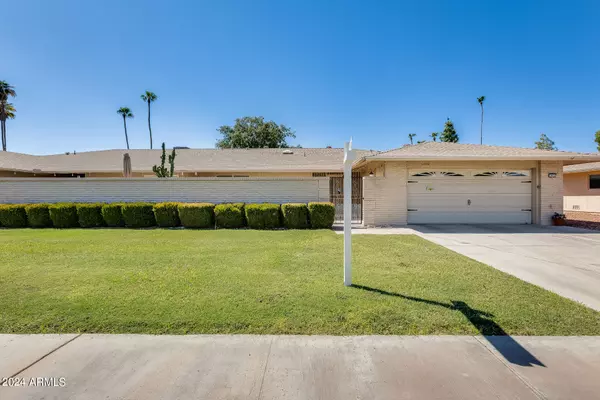10652 W CAMPANA Drive Sun City, AZ 85351
2 Beds
2 Baths
1,865 SqFt
UPDATED:
12/19/2024 04:24 PM
Key Details
Property Type Single Family Home
Sub Type Gemini/Twin Home
Listing Status Active
Purchase Type For Sale
Square Footage 1,865 sqft
Price per Sqft $144
Subdivision Sun City Unit 34B
MLS Listing ID 6756591
Style Ranch
Bedrooms 2
HOA Fees $397/mo
HOA Y/N Yes
Originating Board Arizona Regional Multiple Listing Service (ARMLS)
Year Built 1977
Annual Tax Amount $894
Tax Year 2023
Lot Size 362 Sqft
Acres 0.01
Property Description
Location
State AZ
County Maricopa
Community Sun City Unit 34B
Direction Head south on Del Webb Blvd, Turn left onto Loma Blanca Dr, Turn left onto Campana Dr. Property is located on the left.
Rooms
Other Rooms Separate Workshop, Arizona RoomLanai
Den/Bedroom Plus 2
Separate Den/Office N
Interior
Interior Features 9+ Flat Ceilings, No Interior Steps, Pantry, 3/4 Bath Master Bdrm, High Speed Internet
Heating Electric
Cooling Refrigeration, Ceiling Fan(s)
Flooring Carpet, Laminate, Tile
Fireplaces Number No Fireplace
Fireplaces Type None
Fireplace No
Window Features Sunscreen(s)
SPA None
Exterior
Exterior Feature Covered Patio(s), Patio, Private Yard
Parking Features Attch'd Gar Cabinets, Dir Entry frm Garage, Electric Door Opener, Extnded Lngth Garage, Over Height Garage, Separate Strge Area
Garage Spaces 2.0
Garage Description 2.0
Fence Block, Partial
Pool None
Community Features Community Spa Htd, Community Pool Htd, Transportation Svcs, Near Bus Stop, Lake Subdivision, Community Media Room, Golf, Tennis Court(s), Racquetball, Biking/Walking Path, Clubhouse, Fitness Center
Amenities Available Management, Rental OK (See Rmks), RV Parking
Roof Type Composition
Accessibility Mltpl Entries/Exits, Bath Lever Faucets, Bath Grab Bars
Private Pool No
Building
Lot Description Gravel/Stone Back, Grass Front
Story 1
Builder Name DEL WEBB
Sewer Private Sewer
Water Pvt Water Company
Architectural Style Ranch
Structure Type Covered Patio(s),Patio,Private Yard
New Construction No
Others
HOA Name Bells 26
HOA Fee Include Insurance,Sewer,Pest Control,Maintenance Grounds,Street Maint,Front Yard Maint,Trash,Water
Senior Community Yes
Tax ID 230-01-474
Ownership Fee Simple
Acceptable Financing Conventional, FHA, VA Loan
Horse Property N
Listing Terms Conventional, FHA, VA Loan
Special Listing Condition Age Restricted (See Remarks)

Copyright 2024 Arizona Regional Multiple Listing Service, Inc. All rights reserved.





