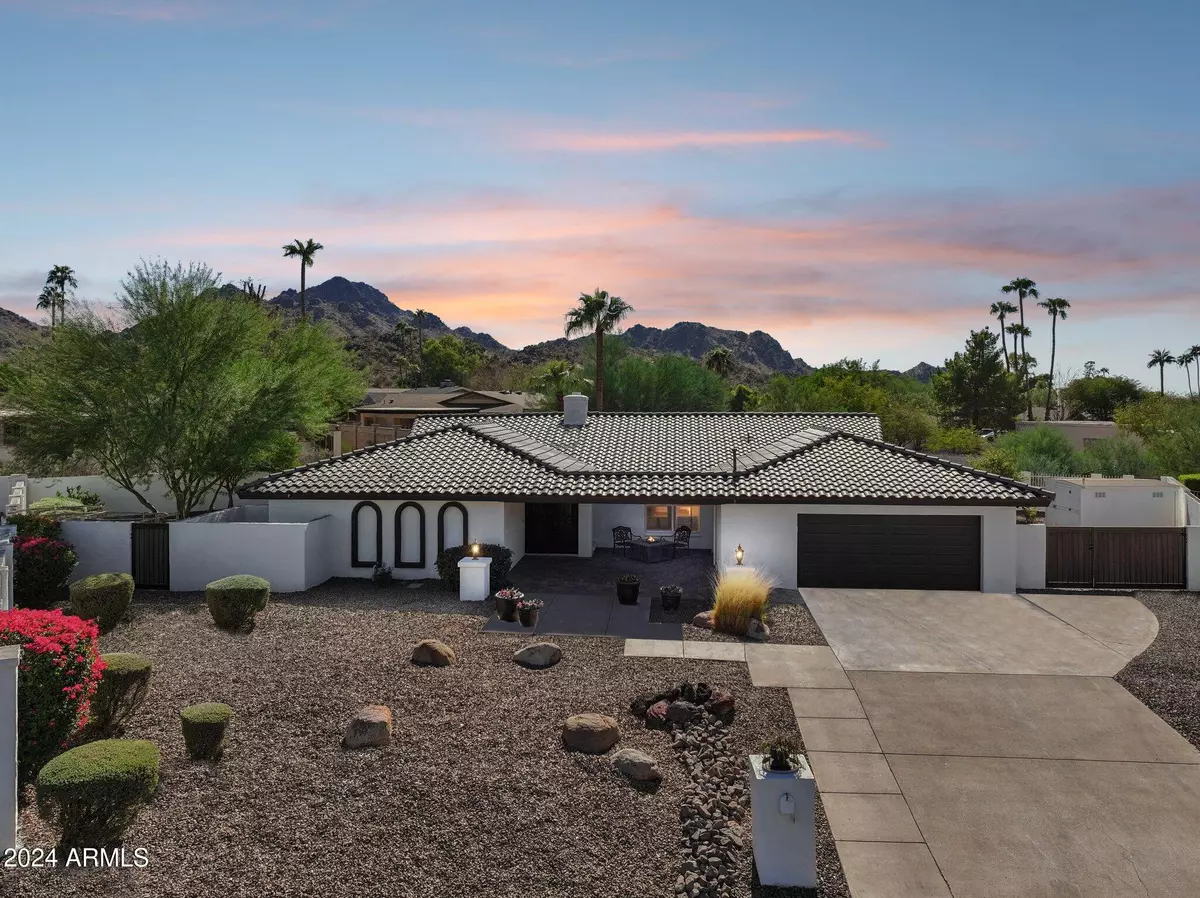3007 E CALAVEROS Drive Phoenix, AZ 85028
4 Beds
3 Baths
2,576 SqFt
UPDATED:
11/19/2024 07:01 PM
Key Details
Property Type Single Family Home
Sub Type Single Family - Detached
Listing Status Active
Purchase Type For Sale
Square Footage 2,576 sqft
Price per Sqft $485
Subdivision Heritage Heights Unit 3
MLS Listing ID 6774557
Bedrooms 4
HOA Fees $100/mo
HOA Y/N Yes
Originating Board Arizona Regional Multiple Listing Service (ARMLS)
Year Built 1972
Annual Tax Amount $3,857
Tax Year 2024
Lot Size 0.300 Acres
Acres 0.3
Property Description
(see more) Newer low-e dual paned windows. Community has a pool (heated part of the year), tennis, pickle ball, game room in the rentable clubhouse.
The Memorial Day Parade and other fun activities make for one of the most cherished neighborhoods in the Valley (see under documents). Back yard has a large covered patio with tongue and groove ceiling, a built in firepit, fabulous BBQ with seating, large side yard with garden and another large side yard with view, shed and an RV gate for storing items such as boats and toys. Safe stays as it is part of the home. Good size 2 car garage with epoxy flooring on this elevated lot. Easy access to the SR-51, restaurants, shopping and more. Fabulous mountain views!!
Location
State AZ
County Maricopa
Community Heritage Heights Unit 3
Direction From Shea Blvd, South on 32nd Street then Right (West) onto Mission then Left/South on Arroyo Grande then Right/West onto Calaveros Drive and home is on the left hand side of the Cul-De-Sac.
Rooms
Other Rooms Great Room, Family Room
Master Bedroom Split
Den/Bedroom Plus 4
Separate Den/Office N
Interior
Interior Features Breakfast Bar, Pantry, Double Vanity, Full Bth Master Bdrm, Separate Shwr & Tub, High Speed Internet
Heating Natural Gas
Cooling Refrigeration, Programmable Thmstat, Ceiling Fan(s)
Flooring Carpet, Tile
Fireplaces Number 1 Fireplace
Fireplaces Type 1 Fireplace, Fire Pit, Family Room
Fireplace Yes
Window Features Sunscreen(s),Dual Pane
SPA None
Exterior
Exterior Feature Covered Patio(s), Playground, Storage, Built-in Barbecue
Parking Features Electric Door Opener, RV Gate
Garage Spaces 2.0
Garage Description 2.0
Fence Block, Wrought Iron
Pool None
Community Features Pickleball Court(s), Community Pool Htd, Tennis Court(s), Playground, Biking/Walking Path, Clubhouse
Amenities Available Management, Rental OK (See Rmks)
View Mountain(s)
Roof Type Tile
Private Pool No
Building
Lot Description Sprinklers In Rear, Desert Back, Desert Front, Cul-De-Sac, Gravel/Stone Front, Gravel/Stone Back, Grass Back, Auto Timer H2O Back
Story 1
Builder Name UNknown
Sewer Public Sewer
Water City Water
Structure Type Covered Patio(s),Playground,Storage,Built-in Barbecue
New Construction No
Schools
Elementary Schools Mercury Mine Elementary School
Middle Schools Shea Middle School
High Schools Shadow Mountain High School
School District Paradise Valley Unified District
Others
HOA Name Heritage Heights
HOA Fee Include Maintenance Grounds
Senior Community No
Tax ID 165-13-105
Ownership Fee Simple
Acceptable Financing Conventional, FHA, VA Loan
Horse Property N
Listing Terms Conventional, FHA, VA Loan

Copyright 2025 Arizona Regional Multiple Listing Service, Inc. All rights reserved.





