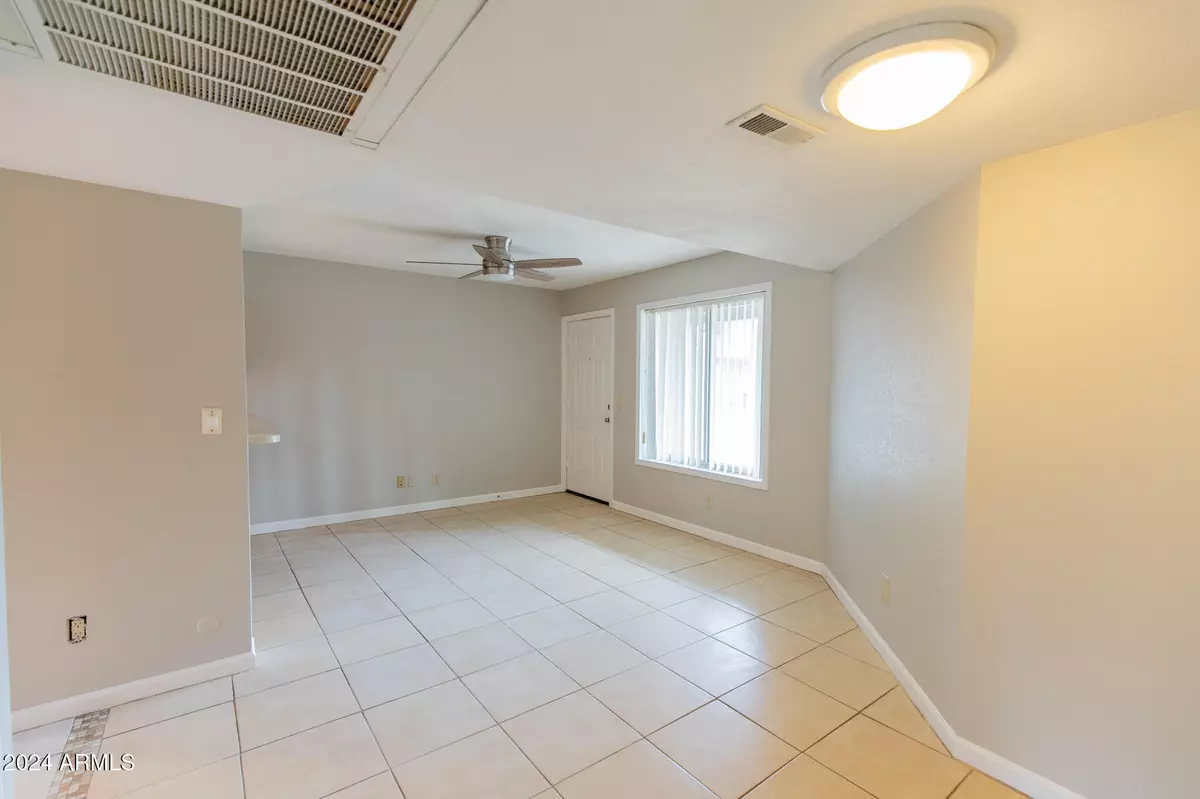
19601 N 7TH Street #1026 Phoenix, AZ 85024
2 Beds
1 Bath
817 SqFt
UPDATED:
12/03/2024 05:09 PM
Key Details
Property Type Townhouse
Sub Type Townhouse
Listing Status Active
Purchase Type For Rent
Square Footage 817 sqft
Subdivision Mountain Shadow Lake Condominium 2
MLS Listing ID 6785580
Bedrooms 2
HOA Y/N Yes
Originating Board Arizona Regional Multiple Listing Service (ARMLS)
Year Built 1985
Lot Size 496 Sqft
Acres 0.01
Property Description
Location
State AZ
County Maricopa
Community Mountain Shadow Lake Condominium 2
Direction NORTH ON 7 STREET TO ENTRANCE OF MOUNTAIN SHADOW LAKE CONDO ON YOUR RIGHT, FIRST LEFT TO BACK ENTRANCE OF UNIT 1026. PARK RIGHT OUT FRONT-GO THROUGH GATE #1026
Rooms
Den/Bedroom Plus 2
Separate Den/Office N
Interior
Interior Features Eat-in Kitchen, High Speed Internet
Heating Electric
Cooling Refrigeration, Ceiling Fan(s)
Fireplaces Number No Fireplace
Fireplaces Type None
Furnishings Unfurnished
Fireplace No
Laundry Dryer Included, Washer Included
Exterior
Parking Features Assigned, Unassigned
Carport Spaces 1
Fence Block
Pool None
Community Features Community Pool, Near Bus Stop
Roof Type Tile,Built-Up
Private Pool No
Building
Lot Description Grass Front
Story 2
Builder Name UNKNOWN
Sewer Public Sewer
Water City Water
New Construction No
Schools
Elementary Schools Eagle Ridge Elementary School
Middle Schools Canyon View High School
High Schools Canyon View High School
School District Agua Fria Union High School District
Others
Pets Allowed Lessor Approval
HOA Name FIRST SERVICES RESID
Senior Community No
Tax ID 213-25-827
Horse Property N

Copyright 2024 Arizona Regional Multiple Listing Service, Inc. All rights reserved.






