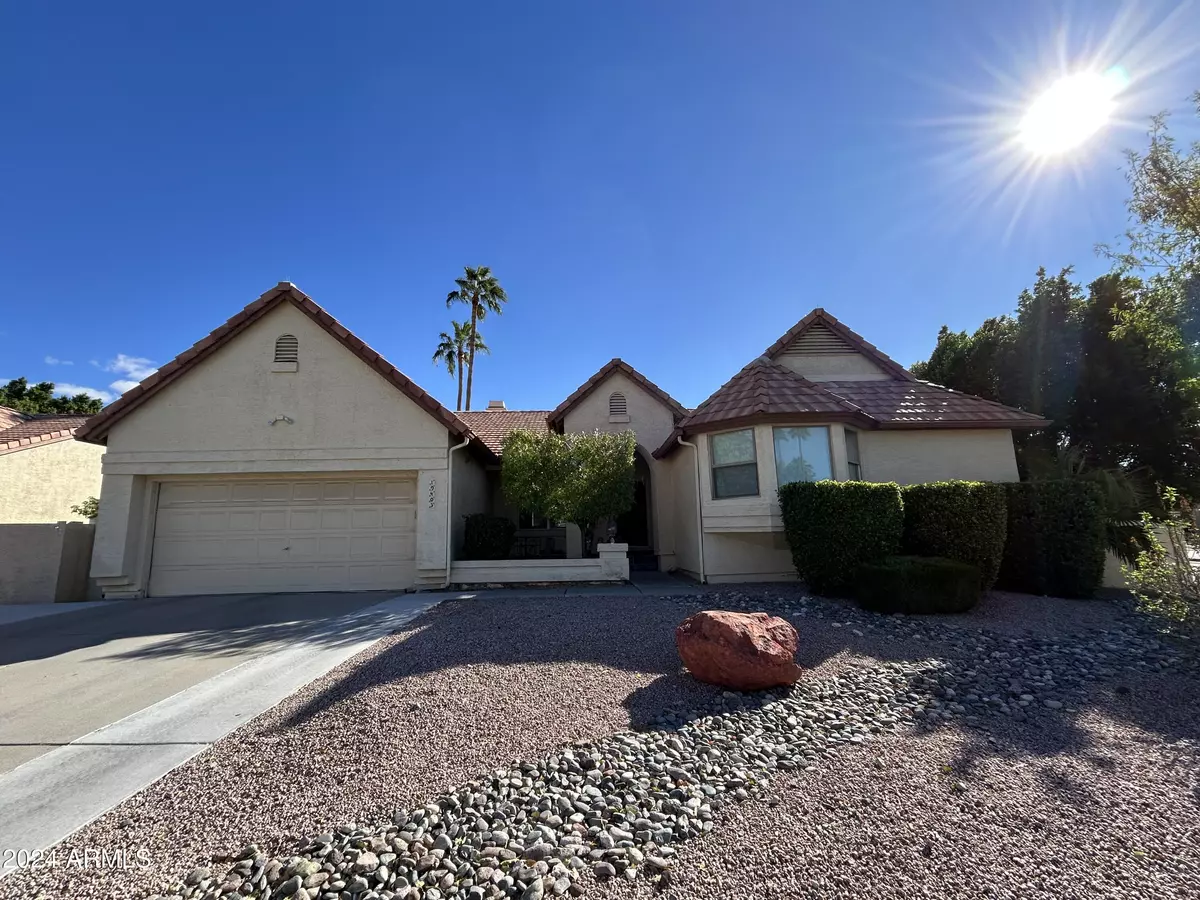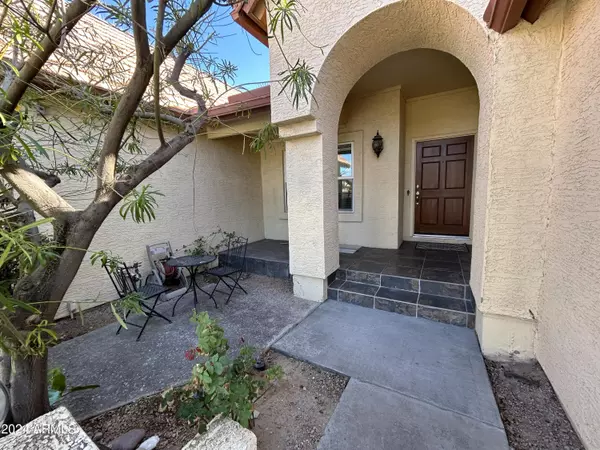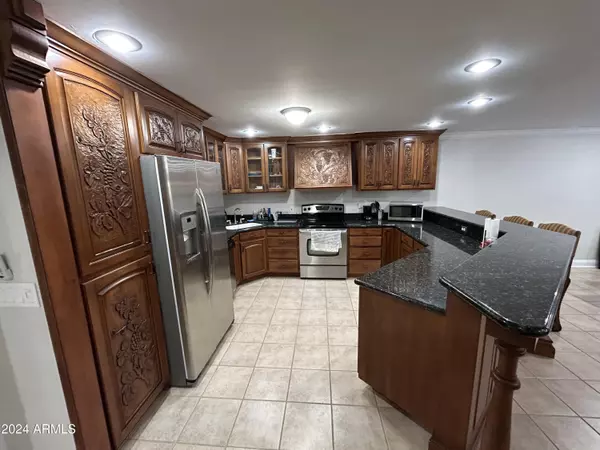19403 N 68TH Avenue Glendale, AZ 85308
6 Beds
3 Baths
4,200 SqFt
UPDATED:
12/05/2024 07:01 PM
Key Details
Property Type Single Family Home
Sub Type Single Family - Detached
Listing Status Pending
Purchase Type For Rent
Square Footage 4,200 sqft
Subdivision Arrowhead Ranch
MLS Listing ID 6786595
Style Spanish
Bedrooms 6
HOA Y/N Yes
Originating Board Arizona Regional Multiple Listing Service (ARMLS)
Year Built 1987
Lot Size 8,844 Sqft
Acres 0.2
Property Description
Location
State AZ
County Maricopa
Community Arrowhead Ranch
Direction Start N. on 67th Ave., turn left on Utopia Rd., Turn right on 68th Ave. Home is on the right.
Rooms
Other Rooms Great Room, Family Room
Basement Finished, Walk-Out Access, Full
Master Bedroom Upstairs
Den/Bedroom Plus 6
Separate Den/Office N
Interior
Interior Features Upstairs, Double Vanity, Full Bth Master Bdrm, Separate Shwr & Tub, Tub with Jets, Granite Counters
Heating Electric
Cooling Refrigeration
Flooring Carpet, Tile
Fireplaces Number 2 Fireplaces
Fireplaces Type 2 Fireplaces, Gas
Furnishings Negotiable
Fireplace Yes
Window Features Dual Pane
SPA Above Ground
Laundry Dryer Included, In Garage, Washer Included, Upper Level
Exterior
Exterior Feature Covered Patio(s), Patio, Private Yard
Garage Spaces 2.0
Garage Description 2.0
Fence Block
Pool None
Landscape Description Irrigation Back, Irrigation Front
Community Features Lake Subdivision, Golf, Playground, Biking/Walking Path
Roof Type Tile
Private Pool No
Building
Lot Description Corner Lot, Desert Front, Synthetic Grass Back, Irrigation Front, Irrigation Back
Story 2
Builder Name Unk
Sewer Public Sewer
Water City Water
Architectural Style Spanish
Structure Type Covered Patio(s),Patio,Private Yard
New Construction No
Schools
Middle Schools Highland Lakes School
High Schools Deer Valley High School
School District Deer Valley Unified District
Others
Pets Allowed Lessor Approval
HOA Name Arrowhead Ranch
Senior Community No
Tax ID 200-29-241
Horse Property N

Copyright 2025 Arizona Regional Multiple Listing Service, Inc. All rights reserved.





