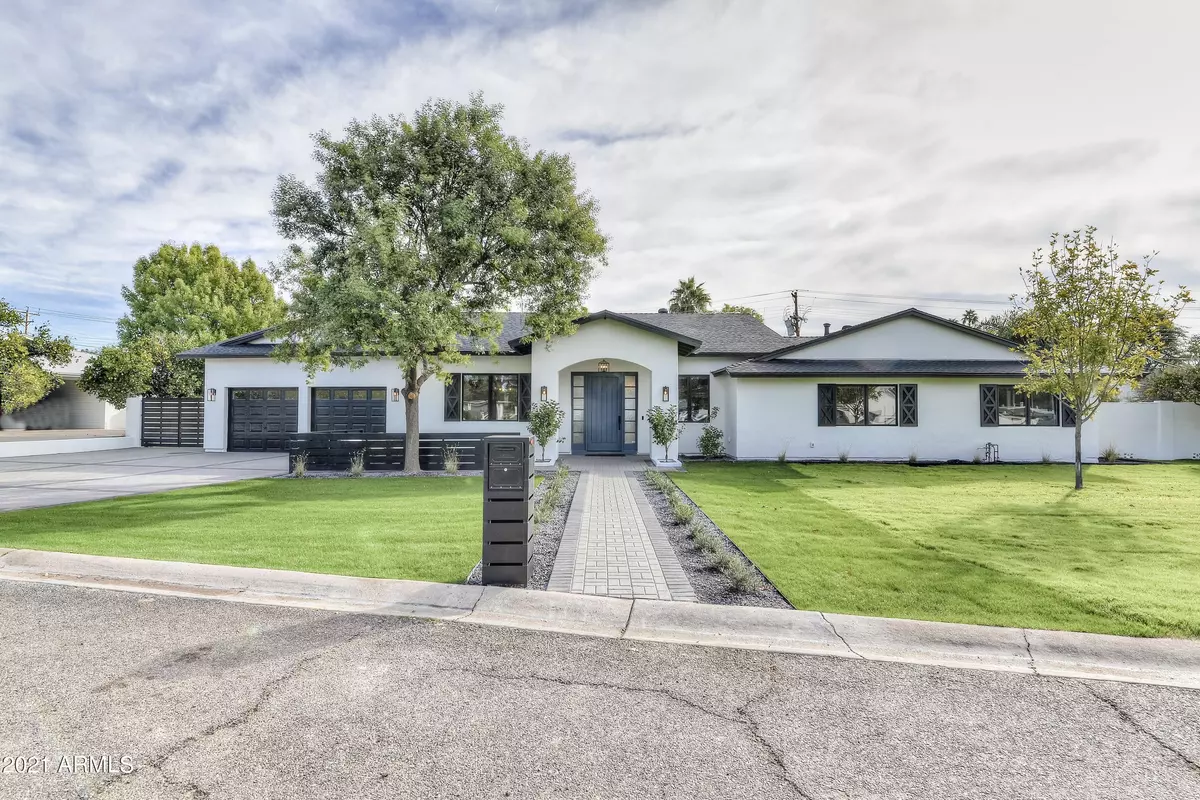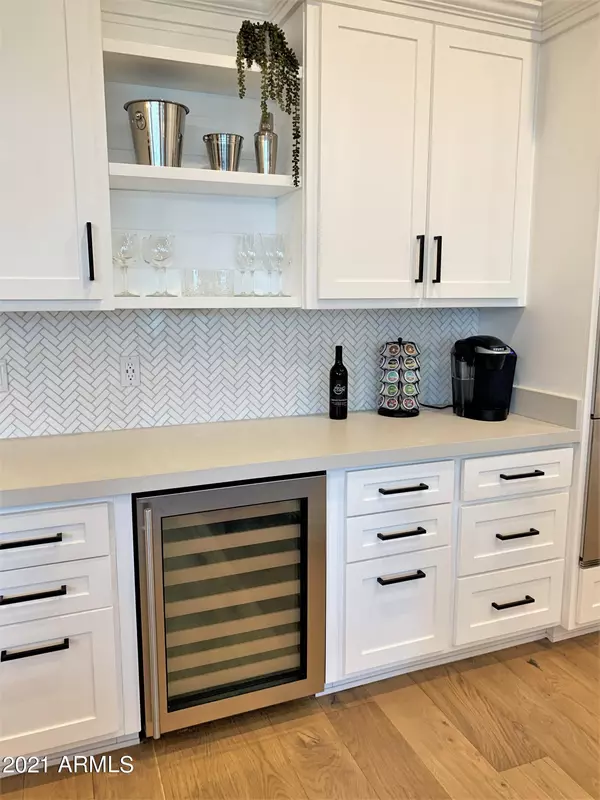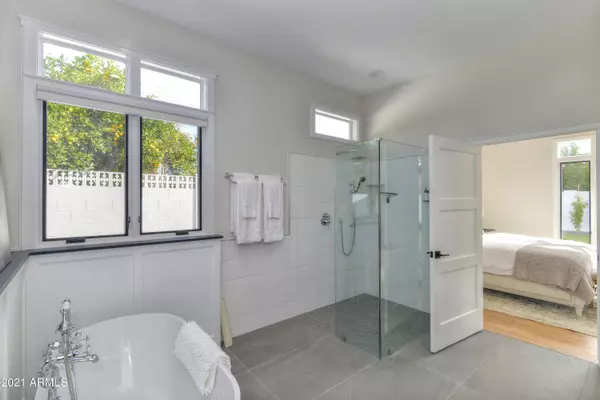3631 N 54TH Court Phoenix, AZ 85018
5 Beds
3 Baths
3,162 SqFt
UPDATED:
12/05/2024 12:12 AM
Key Details
Property Type Single Family Home
Sub Type Single Family - Detached
Listing Status Active
Purchase Type For Rent
Square Footage 3,162 sqft
Subdivision Hidden Village 17
MLS Listing ID 6790902
Style Ranch
Bedrooms 5
HOA Y/N No
Originating Board Arizona Regional Multiple Listing Service (ARMLS)
Year Built 1973
Lot Size 0.326 Acres
Acres 0.33
Property Description
Location
State AZ
County Maricopa
Community Hidden Village 17
Direction South on 56th, West on Lafayette, South on 54th Court
Rooms
Other Rooms Family Room, BonusGame Room
Master Bedroom Split
Den/Bedroom Plus 7
Separate Den/Office Y
Interior
Interior Features Eat-in Kitchen, Breakfast Bar, 9+ Flat Ceilings, Vaulted Ceiling(s), Kitchen Island, Pantry, Double Vanity, Full Bth Master Bdrm, Separate Shwr & Tub, High Speed Internet, Granite Counters
Heating Natural Gas
Cooling Programmable Thmstat, Refrigeration, Ceiling Fan(s)
Flooring Tile, Wood
Fireplaces Number No Fireplace
Fireplaces Type None
Furnishings Furnished
Fireplace No
Window Features Dual Pane,Vinyl Frame
Laundry Dryer Included, Inside, Washer Included
Exterior
Exterior Feature Built-in BBQ, Covered Patio(s), Patio, Built-in Barbecue
Parking Features RV Gate, Electric Door Opener, Dir Entry frm Garage
Garage Spaces 2.0
Garage Description 2.0
Fence Block
Pool Fenced, Heated, Private
View Mountain(s)
Roof Type Composition,Metal
Private Pool Yes
Building
Lot Description Sprinklers In Rear, Sprinklers In Front, Alley, Grass Front, Synthetic Grass Back, Auto Timer H2O Front, Auto Timer H2O Back
Story 1
Builder Name unknown
Sewer Public Sewer
Water City Water
Architectural Style Ranch
Structure Type Built-in BBQ,Covered Patio(s),Patio,Built-in Barbecue
New Construction No
Schools
Elementary Schools Hopi Elementary School
High Schools Arcadia High School
School District Scottsdale Unified District
Others
Pets Allowed No
Senior Community No
Tax ID 128-13-086
Horse Property N
Special Listing Condition Owner/Agent

Copyright 2025 Arizona Regional Multiple Listing Service, Inc. All rights reserved.





