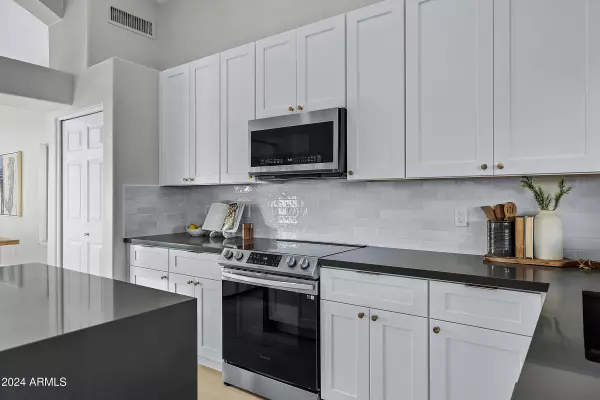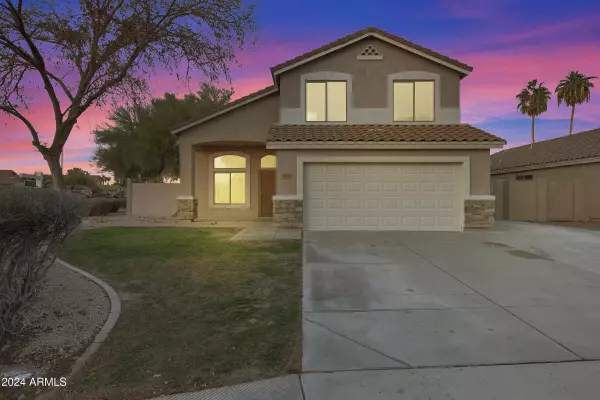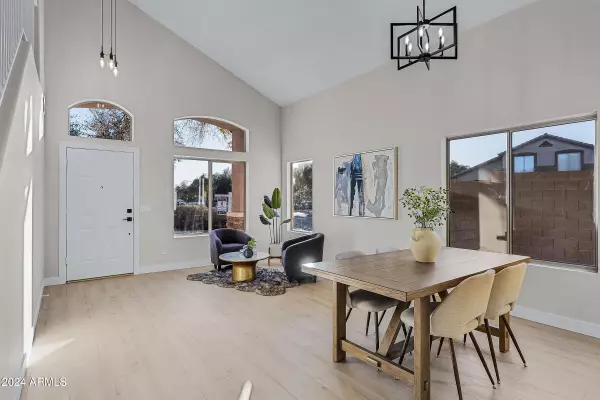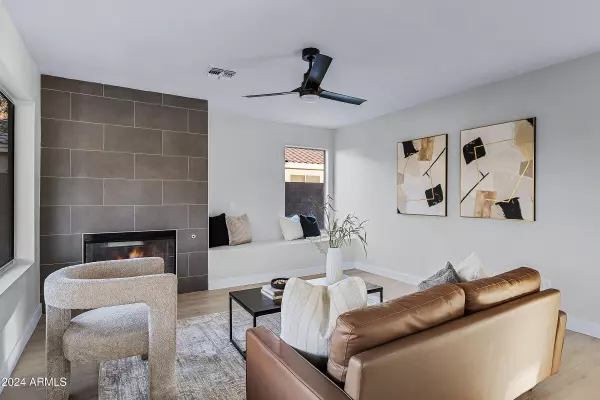3236 E SAN ANGELO Avenue Gilbert, AZ 85234
4 Beds
3 Baths
2,146 SqFt
UPDATED:
12/24/2024 09:31 PM
Key Details
Property Type Single Family Home
Sub Type Single Family - Detached
Listing Status Pending
Purchase Type For Sale
Square Footage 2,146 sqft
Price per Sqft $270
Subdivision Durango 2
MLS Listing ID 6794130
Bedrooms 4
HOA Fees $67/mo
HOA Y/N Yes
Originating Board Arizona Regional Multiple Listing Service (ARMLS)
Year Built 1998
Annual Tax Amount $2,215
Tax Year 2024
Lot Size 7,893 Sqft
Acres 0.18
Property Description
Location
State AZ
County Maricopa
Community Durango 2
Direction From Guadalupe Rd: North on Higley Rd, East (right) on San Angelo Avenue. Home is on the North (right) side of the road. Welcome Home!!!
Rooms
Master Bedroom Split
Den/Bedroom Plus 4
Separate Den/Office N
Interior
Interior Features Upstairs, Eat-in Kitchen, Breakfast Bar, Kitchen Island, Pantry, Double Vanity, Separate Shwr & Tub, Granite Counters
Heating Natural Gas, Ceiling
Cooling Refrigeration, Ceiling Fan(s)
Flooring Carpet, Vinyl
Fireplaces Number 1 Fireplace
Fireplaces Type 1 Fireplace, Gas
Fireplace Yes
Window Features Dual Pane
SPA None
Laundry WshrDry HookUp Only
Exterior
Exterior Feature Patio
Parking Features Dir Entry frm Garage, Electric Door Opener
Garage Spaces 2.0
Garage Description 2.0
Fence Block
Pool None
Community Features Playground, Biking/Walking Path
Amenities Available Management
Roof Type Tile
Private Pool No
Building
Lot Description Gravel/Stone Front, Gravel/Stone Back, Synthetic Grass Back
Story 2
Builder Name Shea Homes
Sewer Public Sewer
Water City Water
Structure Type Patio
New Construction No
Schools
Elementary Schools Carol Rae Ranch Elementary
Middle Schools Highland Jr High School
High Schools Highland High School
School District Gilbert Unified District
Others
HOA Name City Property Mgmt
HOA Fee Include Maintenance Grounds
Senior Community No
Tax ID 304-07-673
Ownership Fee Simple
Acceptable Financing Conventional, VA Loan
Horse Property N
Listing Terms Conventional, VA Loan
Special Listing Condition Owner/Agent

Copyright 2025 Arizona Regional Multiple Listing Service, Inc. All rights reserved.





