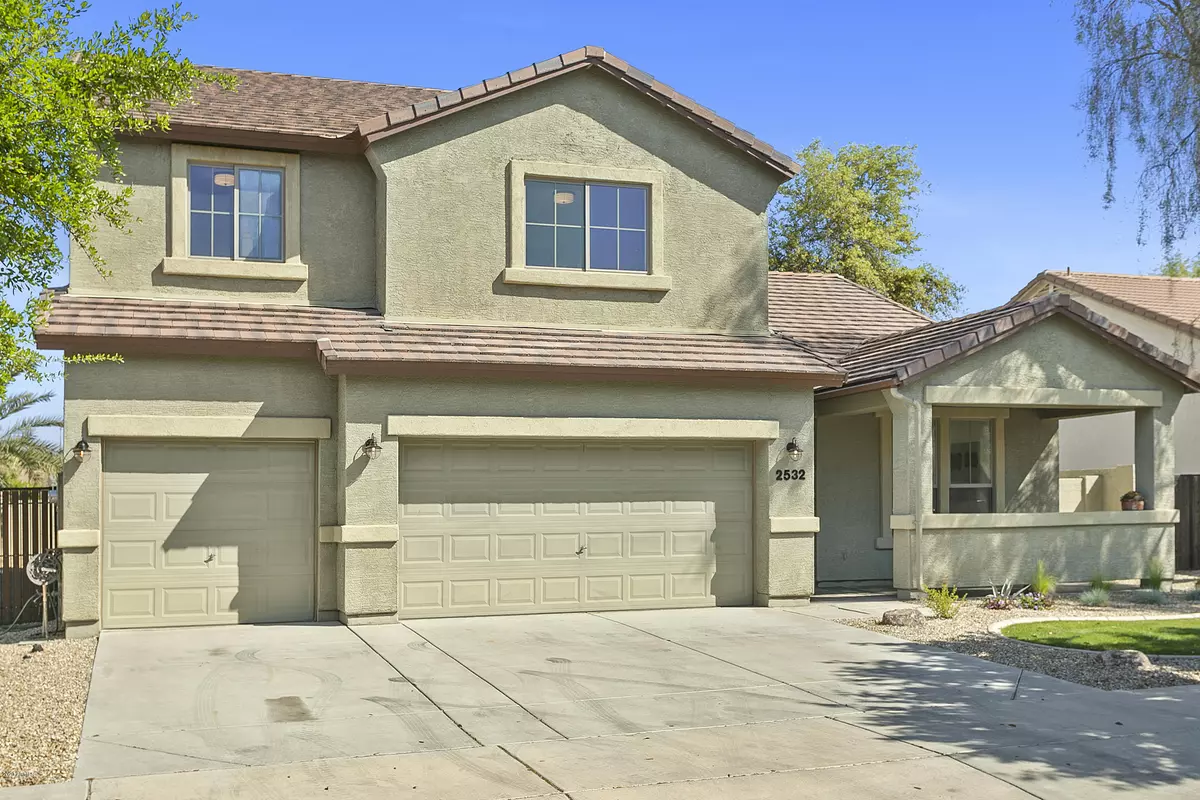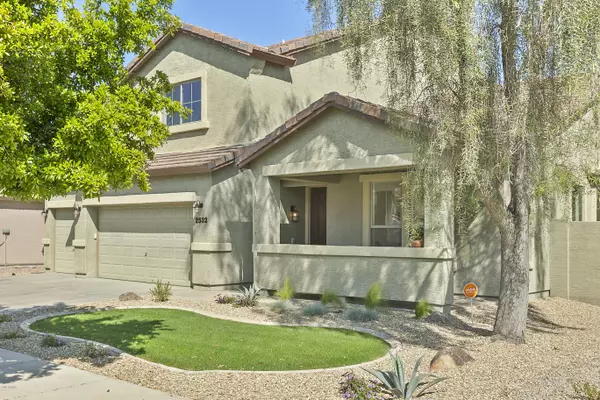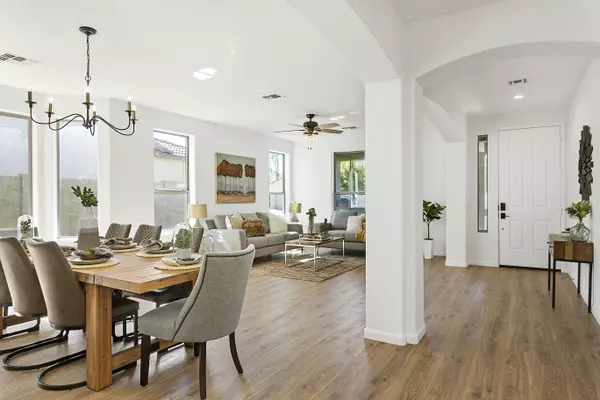$402,000
$399,900
0.5%For more information regarding the value of a property, please contact us for a free consultation.
2532 W SAINT KATERI Drive Phoenix, AZ 85041
4 Beds
3 Baths
3,337 SqFt
Key Details
Sold Price $402,000
Property Type Single Family Home
Sub Type Single Family - Detached
Listing Status Sold
Purchase Type For Sale
Square Footage 3,337 sqft
Price per Sqft $120
Subdivision Anderson Farms
MLS Listing ID 6058033
Sold Date 07/15/20
Bedrooms 4
HOA Fees $66/mo
HOA Y/N Yes
Originating Board Arizona Regional Multiple Listing Service (ARMLS)
Year Built 2004
Annual Tax Amount $2,876
Tax Year 2019
Lot Size 8,400 Sqft
Acres 0.19
Property Description
Absolutely exquisite home featured in the highly desirable community of Anderson Farms. No detail was left out in this custom remodel featuring a thoughtful balance of both contemporary and modern design elements in this craftsman architecture. This home features: 4 full bedrooms, 3 full bath(s), 3,337sqft open concept floor plan, high-end chef's kitchen featuring brand new SS appliances, quartz counter tops, 42 inch depth raise panel cabinetry, butcher block shelves, and its own butler's pantry. Also, this home features beautiful engineered woods floor(s) throughout the floor plan, dual pane windows, modern lighting/plumbing fixtures, upgraded bathroom(s), and the master retreat offers a spacious quarters equipped with stand-alone shower and soaking tub, his/her sinks, private.. water closet, and gorgeous marble like quartz counters. Additionally, this home offers a large/expansive private backyard - featuring a fire pit & built-in BBQ grill - which is perfect for entertaining family & guests! Mechanically the home has updated all the electrical to include all new LED lights throughout home, new front/back landscaping, and replaced back-portion of home's roof. Dont miss your opportunity call this home!
Location
State AZ
County Maricopa
Community Anderson Farms
Rooms
Other Rooms Great Room, Family Room, BonusGame Room
Master Bedroom Upstairs
Den/Bedroom Plus 6
Separate Den/Office Y
Interior
Interior Features Upstairs, 9+ Flat Ceilings, Pantry, Double Vanity, Full Bth Master Bdrm, Separate Shwr & Tub, Granite Counters
Heating Electric
Cooling Refrigeration
Flooring Tile, Wood
Fireplaces Number No Fireplace
Fireplaces Type None
Fireplace No
Window Features Double Pane Windows,Low Emissivity Windows
SPA None
Laundry Wshr/Dry HookUp Only
Exterior
Exterior Feature Covered Patio(s), Built-in Barbecue
Garage Spaces 2.0
Garage Description 2.0
Fence Block
Pool None
Utilities Available SRP
Amenities Available Management, Rental OK (See Rmks)
Roof Type Tile
Private Pool No
Building
Lot Description Desert Back, Grass Front, Grass Back
Story 2
Builder Name Richmond American Homes
Sewer Public Sewer
Water City Water
Structure Type Covered Patio(s),Built-in Barbecue
New Construction No
Schools
Elementary Schools Roosevelt Elementary School
Middle Schools Rover Elementary School
High Schools South Mountain High School
School District Phoenix Union High School District
Others
HOA Name Anderson Farms
HOA Fee Include Maintenance Grounds
Senior Community No
Tax ID 105-86-696
Ownership Fee Simple
Acceptable Financing Cash, Conventional, FHA, VA Loan
Horse Property N
Listing Terms Cash, Conventional, FHA, VA Loan
Financing Conventional
Read Less
Want to know what your home might be worth? Contact us for a FREE valuation!

Our team is ready to help you sell your home for the highest possible price ASAP

Copyright 2025 Arizona Regional Multiple Listing Service, Inc. All rights reserved.
Bought with Keller Williams Realty Phoenix





