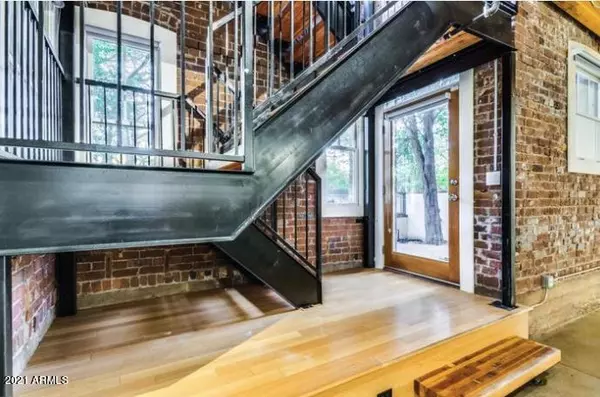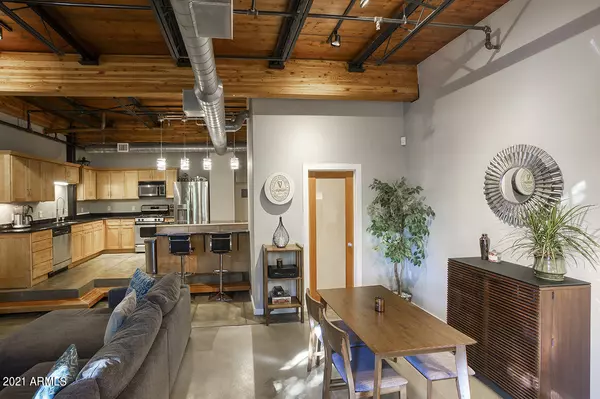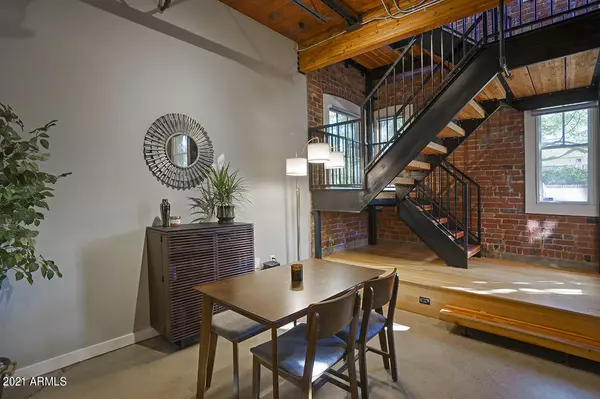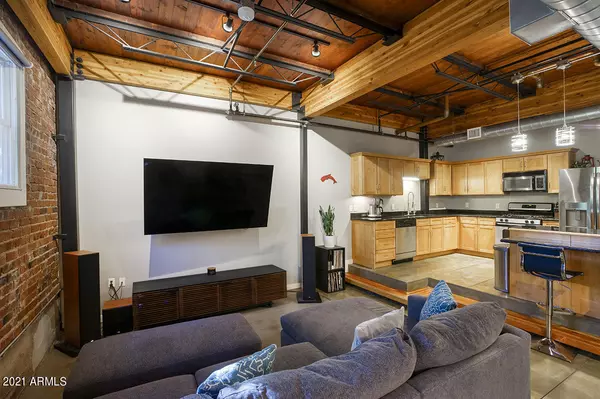$481,000
$500,000
3.8%For more information regarding the value of a property, please contact us for a free consultation.
304 W ROOSEVELT Street #102 Phoenix, AZ 85003
1 Bed
1.5 Baths
1,402 SqFt
Key Details
Sold Price $481,000
Property Type Townhouse
Sub Type Townhouse
Listing Status Sold
Purchase Type For Sale
Square Footage 1,402 sqft
Price per Sqft $343
Subdivision Fontenelle Lofts Condominium
MLS Listing ID 6191256
Sold Date 03/31/21
Bedrooms 1
HOA Fees $255/mo
HOA Y/N Yes
Originating Board Arizona Regional Multiple Listing Service (ARMLS)
Year Built 2004
Annual Tax Amount $1,466
Tax Year 2020
Lot Size 736 Sqft
Acres 0.02
Property Description
Welcome to Fontenelle, where historic charm meets an effortless lifestyle. This 1924 building was renovated just before 2005, creating 7 distinctive lofts. The flawless integration of concrete and wood flooring, 10 ft tongue & groove wood ceilings, exposed steel trusses & red brick walls give the interior of this home an incredible sense of space and warmth. Some of this home's stand-out features are a private cellar, a spacious patio to entertain & a shady balcony, a gated 1 car garage & 1 covered parking space. Step out your front door & walk to some of the best eateries, entertainment, museums, & parks that Phoenix has to offer, plus getting to the airport or around Phoenix is a breeze with the light rail 3 blocks away! Experience the charm of this special home today!
Location
State AZ
County Maricopa
Community Fontenelle Lofts Condominium
Rooms
Basement Unfinished
Master Bedroom Upstairs
Den/Bedroom Plus 1
Separate Den/Office N
Interior
Interior Features Upstairs, Breakfast Bar, 9+ Flat Ceilings, Kitchen Island, Double Vanity, Full Bth Master Bdrm, Separate Shwr & Tub, Granite Counters
Heating Natural Gas
Cooling Refrigeration
Flooring Tile, Wood, Concrete
Fireplaces Number No Fireplace
Fireplaces Type None
Fireplace No
SPA None
Exterior
Exterior Feature Balcony, Patio
Parking Features Gated
Garage Spaces 1.0
Carport Spaces 1
Garage Description 1.0
Fence Wrought Iron
Pool None
Community Features Near Light Rail Stop, Near Bus Stop, Historic District
Utilities Available APS, SW Gas
Amenities Available Management, Rental OK (See Rmks)
Roof Type Built-Up
Private Pool No
Building
Lot Description Grass Front
Story 2
Builder Name UNK
Sewer Public Sewer
Water City Water
Structure Type Balcony,Patio
New Construction No
Schools
Elementary Schools Kenilworth Elementary School
Middle Schools Kenilworth Elementary School
High Schools Central High School
School District Phoenix Union High School District
Others
HOA Name Fontenelle Lofts
HOA Fee Include Roof Repair,Sewer,Maintenance Grounds,Trash,Water,Maintenance Exterior
Senior Community No
Tax ID 111-32-109
Ownership Fee Simple
Acceptable Financing Cash, Conventional
Horse Property N
Listing Terms Cash, Conventional
Financing Conventional
Read Less
Want to know what your home might be worth? Contact us for a FREE valuation!

Our team is ready to help you sell your home for the highest possible price ASAP

Copyright 2025 Arizona Regional Multiple Listing Service, Inc. All rights reserved.
Bought with My Home Group Real Estate





