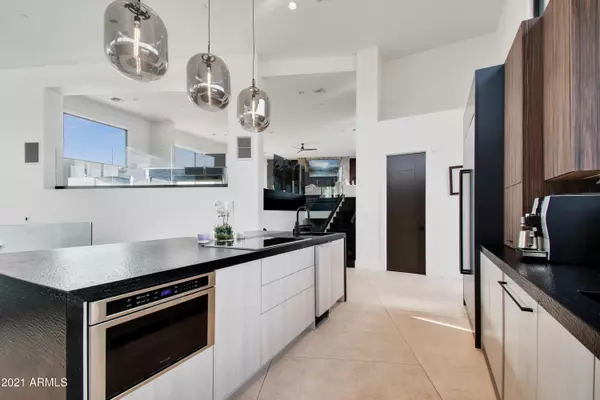$2,480,000
$2,579,000
3.8%For more information regarding the value of a property, please contact us for a free consultation.
3197 E SAN MIGUEL Avenue Phoenix, AZ 85016
4 Beds
4.5 Baths
6,495 SqFt
Key Details
Sold Price $2,480,000
Property Type Single Family Home
Sub Type Single Family - Detached
Listing Status Sold
Purchase Type For Sale
Square Footage 6,495 sqft
Price per Sqft $381
Subdivision Alta Vista Park
MLS Listing ID 6203637
Sold Date 04/13/21
Style Contemporary
Bedrooms 4
HOA Y/N No
Originating Board Arizona Regional Multiple Listing Service (ARMLS)
Year Built 2014
Annual Tax Amount $20,440
Tax Year 2020
Lot Size 0.818 Acres
Acres 0.82
Property Description
Wow your clients with this approx. 6,495 square foot home featuring mountain views by day and incredible Downtown Phoenix city lights by night. With its modern architecture, this stunning property's design contains: Caesarstone counters, stainless steel appliances, marble fireplaces, white Italian ceramic flooring, and Brazilian Cherry hardwood floors. Design your own home theatre or 5th bedroom and bath (under the master). Your clients will feel they've escaped to a 5-star resort with the Entertainer's Backyard complete with multi-level infinity-edge pool & spa, synthetic lawn, fire pit, gazebo patio, and tropical landscaping! And last but not least, your client's guests will enjoy an almost 1,000 sq. ft. guest home.
Location
State AZ
County Maricopa
Community Alta Vista Park
Direction From E Lincoln Dr head South of N 32nd St. Just past E San Miguel Ave make an immediate right into gated driveway just before the canal.
Rooms
Other Rooms Guest Qtrs-Sep Entrn, Family Room
Guest Accommodations 956.0
Master Bedroom Upstairs
Den/Bedroom Plus 4
Separate Den/Office N
Interior
Interior Features Upstairs, Eat-in Kitchen, 9+ Flat Ceilings, Kitchen Island, Double Vanity, Full Bth Master Bdrm, Separate Shwr & Tub, High Speed Internet, Smart Home, Granite Counters
Heating Electric
Cooling Refrigeration, Programmable Thmstat
Flooring Tile, Wood
Fireplaces Type Exterior Fireplace, Living Room, Gas
Fireplace Yes
Window Features Double Pane Windows
SPA Heated,Private
Exterior
Exterior Feature Balcony, Gazebo/Ramada, Patio, Built-in Barbecue, Separate Guest House
Parking Features Electric Door Opener, Gated
Garage Spaces 3.0
Garage Description 3.0
Fence Block
Pool Heated, Private
Community Features Biking/Walking Path
Utilities Available SRP, SW Gas
Amenities Available None
View City Lights, Mountain(s)
Roof Type Foam
Private Pool Yes
Building
Lot Description Desert Back, Desert Front, Synthetic Grass Back
Story 3
Sewer Public Sewer
Water City Water
Architectural Style Contemporary
Structure Type Balcony,Gazebo/Ramada,Patio,Built-in Barbecue, Separate Guest House
New Construction No
Schools
Elementary Schools Madison Elementary School
Middle Schools Madison #1 Middle School
High Schools Camelback High School
School District Phoenix Union High School District
Others
HOA Fee Include No Fees
Senior Community No
Tax ID 164-11-020-C
Ownership Fee Simple
Acceptable Financing Cash, Conventional, Also for Rent, 1031 Exchange
Horse Property N
Listing Terms Cash, Conventional, Also for Rent, 1031 Exchange
Financing Conventional
Read Less
Want to know what your home might be worth? Contact us for a FREE valuation!

Our team is ready to help you sell your home for the highest possible price ASAP

Copyright 2025 Arizona Regional Multiple Listing Service, Inc. All rights reserved.
Bought with Russ Lyon Sotheby's International Realty





