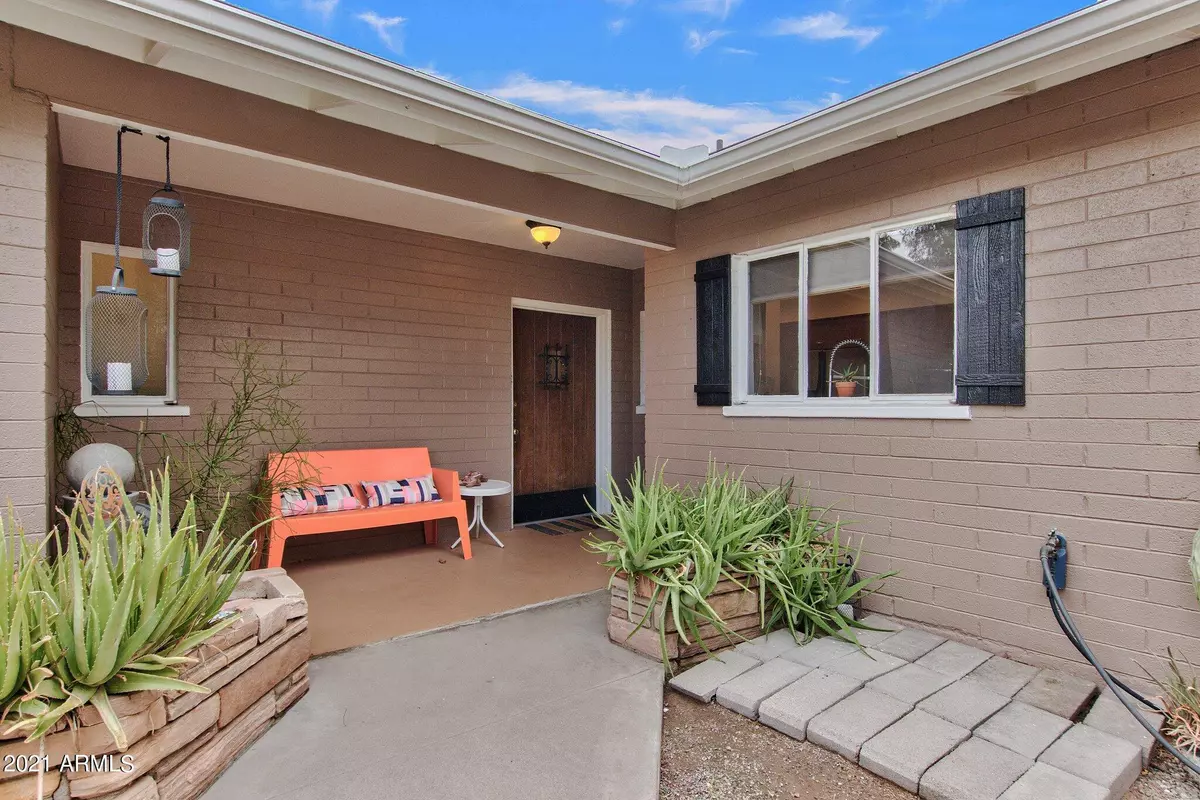$600,000
$629,500
4.7%For more information regarding the value of a property, please contact us for a free consultation.
1357 W MULBERRY Drive Phoenix, AZ 85013
4 Beds
3 Baths
2,770 SqFt
Key Details
Sold Price $600,000
Property Type Single Family Home
Sub Type Single Family - Detached
Listing Status Sold
Purchase Type For Sale
Square Footage 2,770 sqft
Price per Sqft $216
Subdivision Mulberry Place
MLS Listing ID 6304460
Sold Date 12/07/21
Style Ranch
Bedrooms 4
HOA Y/N No
Originating Board Arizona Regional Multiple Listing Service (ARMLS)
Year Built 1956
Annual Tax Amount $1,248
Tax Year 2021
Lot Size 7,688 Sqft
Acres 0.18
Property Description
Welcome to the mid-century historic charmer, Casa Fenita. Built as the final home in Campus Vista, this home boasts four bedrooms and 3 full bathrooms. Historic details have been preserved from the Venetian pink master bathroom and blue subway tiled guest bath to the beautiful hardwood paneling and built-ins throughout the home. The Arizona sun room is nestled against a flagstone patio where barbecues and log fires can be enjoyed. Important upgrades such as an indoor gas fireplace, stainless steel appliances and newer HVAC with UV light purifier have been installed to improve functionality and efficiency. Indoor laundry and a separate guest wing of the home are unique as is the oversized 2 car garage with ample storage and gated RV parking off a non-serviced alley. Pure historic magic!
Location
State AZ
County Maricopa
Community Mulberry Place
Direction From Thomas, head north on 15th Avenue to Mulberry. Make a right, home is on the corner of 15th and Mulberry on the right (south) side of the street.
Rooms
Other Rooms Library-Blt-in Bkcse, Great Room, Arizona RoomLanai
Den/Bedroom Plus 5
Separate Den/Office N
Interior
Interior Features Eat-in Kitchen, Breakfast Bar, No Interior Steps, Kitchen Island, Pantry, Double Vanity, Full Bth Master Bdrm, Separate Shwr & Tub, High Speed Internet, Granite Counters
Heating Natural Gas
Cooling Refrigeration, Ceiling Fan(s)
Flooring Carpet, Tile, Wood
Fireplaces Type 1 Fireplace, Gas
Fireplace Yes
SPA None
Exterior
Exterior Feature Patio, Private Yard, Storage
Parking Features Attch'd Gar Cabinets, Dir Entry frm Garage, Electric Door Opener, Extnded Lngth Garage, RV Gate, RV Access/Parking
Garage Spaces 2.0
Garage Description 2.0
Fence Block
Pool None
Community Features Historic District
Utilities Available APS, SW Gas
Amenities Available Not Managed, None
Roof Type Composition
Accessibility Zero-Grade Entry, Bath Grab Bars, Accessible Hallway(s)
Private Pool No
Building
Lot Description Sprinklers In Rear, Sprinklers In Front, Alley, Corner Lot, Grass Front
Story 1
Builder Name Unknown
Sewer Public Sewer
Water City Water
Architectural Style Ranch
Structure Type Patio,Private Yard,Storage
New Construction No
Schools
Elementary Schools Encanto School
Middle Schools Clarendon School
High Schools Central High School
School District Phoenix Union High School District
Others
HOA Fee Include No Fees
Senior Community No
Tax ID 110-28-028
Ownership Fee Simple
Acceptable Financing Conventional, FHA, VA Loan
Horse Property N
Listing Terms Conventional, FHA, VA Loan
Financing Conventional
Read Less
Want to know what your home might be worth? Contact us for a FREE valuation!

Our team is ready to help you sell your home for the highest possible price ASAP

Copyright 2025 Arizona Regional Multiple Listing Service, Inc. All rights reserved.
Bought with eXp Realty





