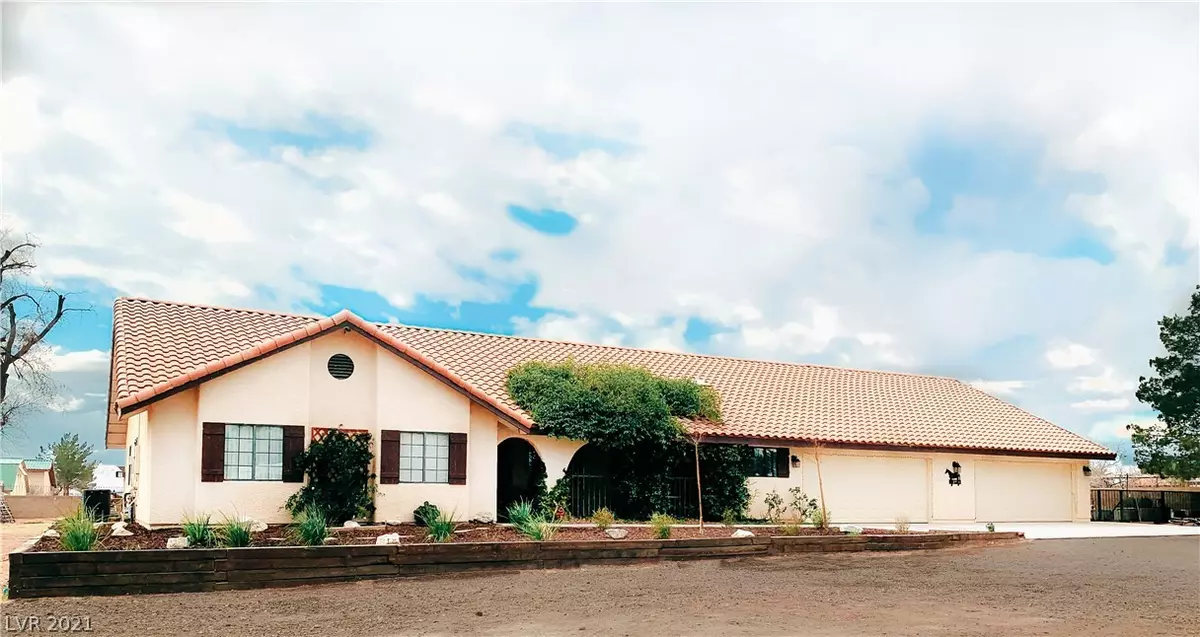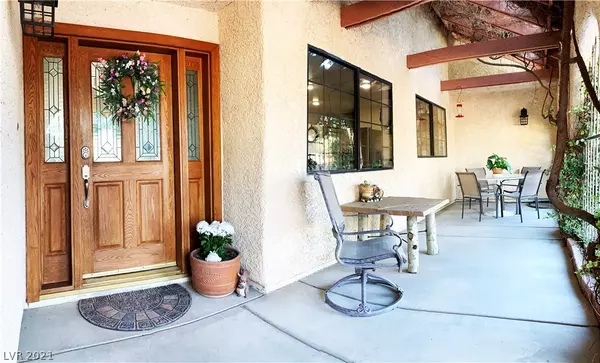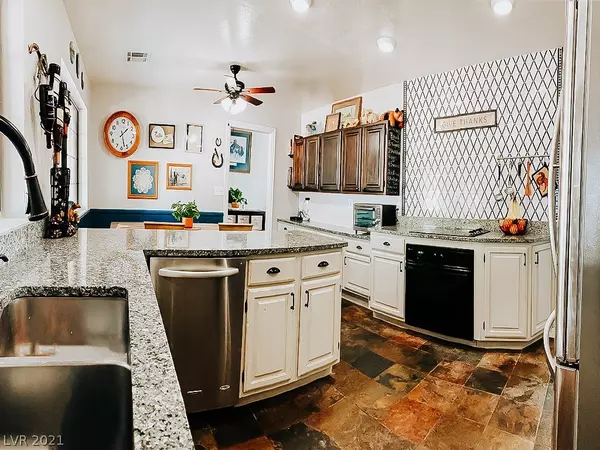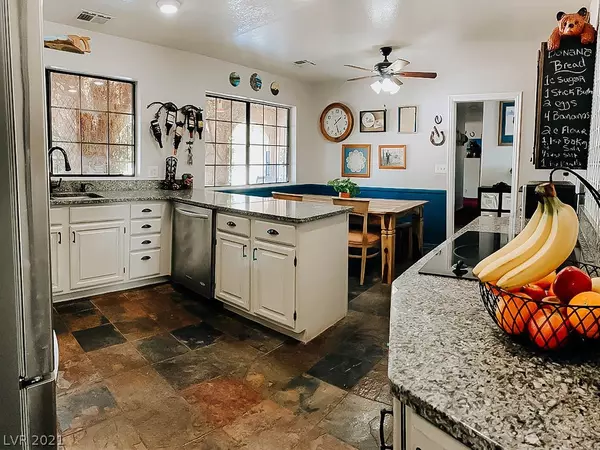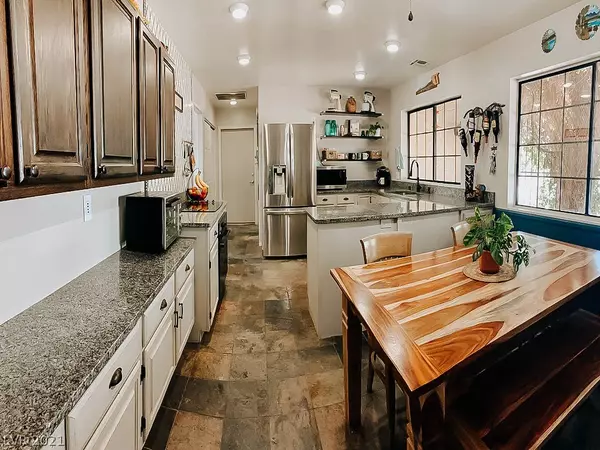$860,000
$873,000
1.5%For more information regarding the value of a property, please contact us for a free consultation.
4325 W Pebble Road Las Vegas, NV 89139
3 Beds
4 Baths
3,131 SqFt
Key Details
Sold Price $860,000
Property Type Single Family Home
Sub Type Single Family Residence
Listing Status Sold
Purchase Type For Sale
Square Footage 3,131 sqft
Price per Sqft $274
Subdivision None
MLS Listing ID 2227058
Sold Date 04/05/21
Style One Story
Bedrooms 3
Full Baths 3
Half Baths 1
Construction Status RESALE
HOA Y/N No
Originating Board GLVAR
Year Built 1990
Annual Tax Amount $3,288
Lot Size 1.070 Acres
Acres 1.07
Property Description
PRICE IMPROVEMENT APPRAISAL DONE Spectacular Ranch Style Living.Rustically curated with love and care. Featuring a hand crafted Pine Barn Door in Main bedroom ensuite bath Hand Crafted Pine Mantle over wood burning fireplace.This home offers 2x6 framing with 3 bedrooms, 3 1/2 baths and 4 car garage for the hobby enthusiast. Gated entry with RV Parking. Spacious living area with Breathtaking Mountain views. Must see separate guest quarters, private entrance from side yard with loft style sleeping, a kitchenette, bathroom, and storage. Currently the land features a ride-in corral, a beautiful tack barn, chicken coop, private well, solar panels and easy to maintain landscape. On this 1 acre of land lies so much potential. You could easily add one or all of these options with the space provided; a pool, a large garden, or even a riding arena. Close to South Point Hotel and easy access to the freeway a quick 10 minute drive to the airport, near Allegiant Stadium and the World Famous Strip.
Location
State NV
County Clark County
Zoning Horses Permitted,Single Family
Body of Water Private Well
Rooms
Other Rooms Outbuilding, Shed(s)
Interior
Interior Features Ceiling Fan(s), Primary Downstairs, Pot Rack, Window Treatments, Additional Living Quarters
Heating Central, Electric, Multiple Heating Units
Cooling Central Air, Electric
Flooring Carpet, Laminate, Marble
Fireplaces Number 1
Fireplaces Type Living Room, Wood Burning
Furnishings Unfurnished
Window Features Blinds,Drapes,Window Treatments
Appliance Built-In Electric Oven, Dishwasher, Electric Cooktop, Electric Range, Electric Water Heater, Disposal
Laundry Electric Dryer Hookup, Laundry Room
Exterior
Exterior Feature Out Building(s), Porch, Patio, Private Yard, Shed
Parking Features Attached, Finished Garage, Garage, Inside Entrance, Private, Workshop in Garage, RV Access/Parking
Garage Spaces 4.0
Fence Block, Full, RV Gate, Wrought Iron
Pool None
Utilities Available Electricity Available, Septic Available
Amenities Available None
View Y/N 1
View Mountain(s)
Roof Type Tile
Street Surface Paved,Unimproved
Porch Covered, Patio, Porch
Private Pool no
Building
Lot Description 1 to 5 Acres, Desert Landscaping, Garden, Landscaped, Rocks
Faces North
Story 1
Sewer Septic Tank
Water Private, Well
Structure Type Frame,Stucco
Construction Status RESALE
Schools
Elementary Schools Ortwein Dennis Es, Ortwein Dennis Es
Middle Schools Tarkanian
High Schools Desert Oasis
Others
Tax ID 177-19-501-003
Acceptable Financing Cash, Conventional, FHA, VA Loan
Horse Property 1
Listing Terms Cash, Conventional, FHA, VA Loan
Financing Cash
Read Less
Want to know what your home might be worth? Contact us for a FREE valuation!

Our team is ready to help you sell your home for the highest possible price ASAP

Copyright 2024 of the Las Vegas REALTORS®. All rights reserved.
Bought with Robert T Weber • THE Brokerage A RE Firm


