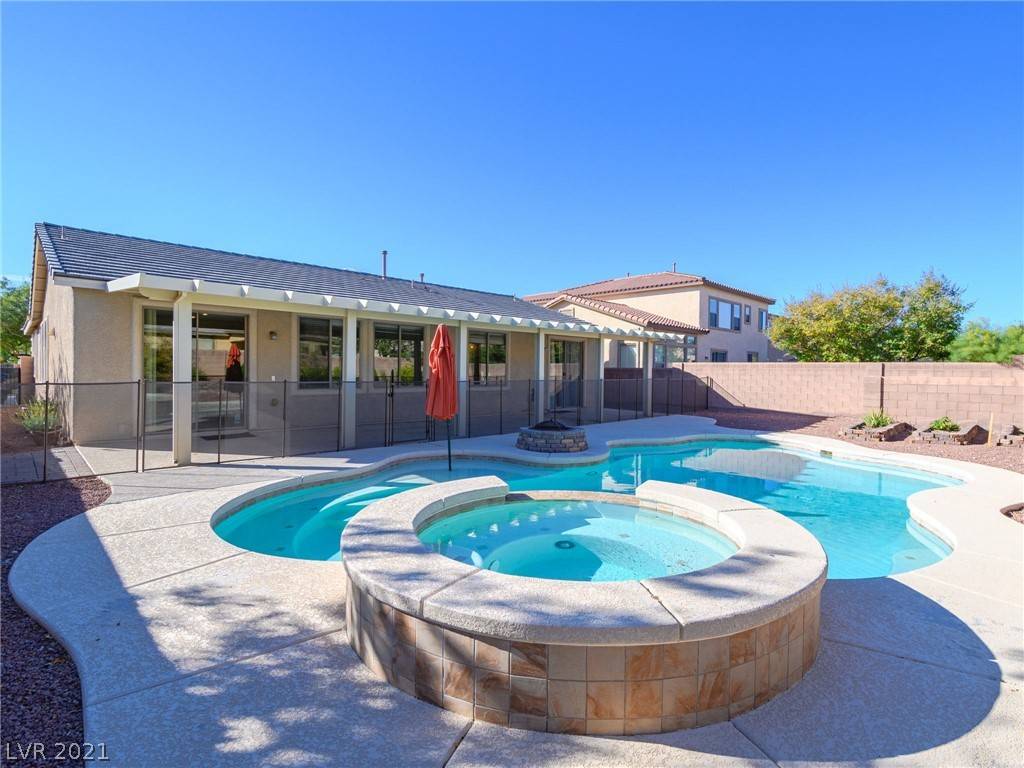$522,000
$539,900
3.3%For more information regarding the value of a property, please contact us for a free consultation.
1916 Barrow Glen CT North Las Vegas, NV 89084
4 Beds
3 Baths
2,377 SqFt
Key Details
Sold Price $522,000
Property Type Single Family Home
Sub Type Single Family Residence
Listing Status Sold
Purchase Type For Sale
Square Footage 2,377 sqft
Price per Sqft $219
Subdivision Eldorado R1-60 #13 Tm #21
MLS Listing ID 2347818
Sold Date 01/19/22
Style One Story
Bedrooms 4
Full Baths 3
Construction Status Good Condition,Resale
HOA Fees $23/mo
HOA Y/N Yes
Year Built 2007
Annual Tax Amount $2,860
Lot Size 8,712 Sqft
Acres 0.2
Property Sub-Type Single Family Residence
Property Description
Move-in-ready single story home with 4 bedrooms, 3 baths and a pool. Open concept floor plan with a large dining room that can be used as a game room or flex space.Kitchen includes double pantry, tile flooring, island and granite countertops. Enormous primary bedroom that features a walk in closet and master bath with double sinks and separate tub and shower. Entertainer's dream backyard that features a large pool and spa, covered patio, and low maintenance landscaping.
Location
State NV
County Clark County
Zoning Single Family
Direction From Centennial Pkwy and Clayton St. (N) on Clayton St, (E) on Night Owl Bluff Ave, (N) on Arrow Hill St, (W) on Barrow Glen Ct. House on right side
Interior
Interior Features Bedroom on Main Level, Ceiling Fan(s), Primary Downstairs
Heating Central, Gas
Cooling Central Air, Electric
Flooring Carpet, Ceramic Tile
Furnishings Unfurnished
Fireplace No
Window Features Blinds,Double Pane Windows
Appliance Disposal, Gas Range, Water Softener Owned
Laundry Gas Dryer Hookup, Main Level, Laundry Room
Exterior
Exterior Feature Patio, Private Yard
Parking Features Attached, Garage, Garage Door Opener, Inside Entrance
Garage Spaces 2.0
Fence Block, Back Yard
Pool In Ground, Private
Utilities Available Underground Utilities
Water Access Desc Public
Roof Type Tile
Porch Covered, Patio
Garage Yes
Private Pool Yes
Building
Lot Description Desert Landscaping, Landscaped, < 1/4 Acre
Faces South
Story 1
Sewer Public Sewer
Water Public
Construction Status Good Condition,Resale
Schools
Elementary Schools Goynes Theron H & Naomi D, Goynes Theron H & Naomi
Middle Schools Cram Brian & Teri
High Schools Legacy
Others
HOA Name Eldorado
HOA Fee Include Association Management
Senior Community No
Tax ID 124-21-314-089
Acceptable Financing Cash, Conventional, VA Loan
Listing Terms Cash, Conventional, VA Loan
Financing VA
Read Less
Want to know what your home might be worth? Contact us for a FREE valuation!

Our team is ready to help you sell your home for the highest possible price ASAP

Copyright 2025 of the Las Vegas REALTORS®. All rights reserved.
Bought with Michelle D Stiles Wynn Realty Group





