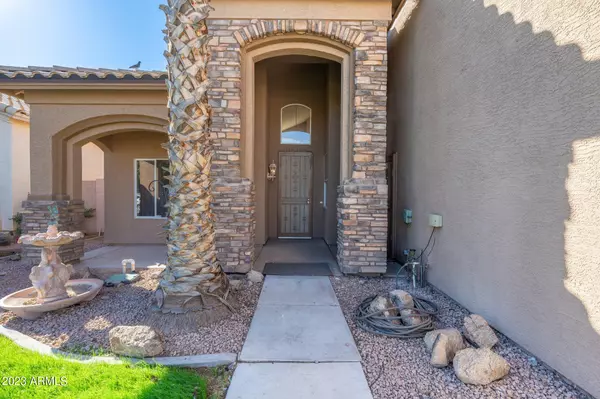$530,000
$544,998
2.8%For more information regarding the value of a property, please contact us for a free consultation.
16071 W SHERMAN Street Goodyear, AZ 85338
5 Beds
3 Baths
3,112 SqFt
Key Details
Sold Price $530,000
Property Type Single Family Home
Sub Type Single Family - Detached
Listing Status Sold
Purchase Type For Sale
Square Footage 3,112 sqft
Price per Sqft $170
Subdivision Wildflower Ranch
MLS Listing ID 6609686
Sold Date 03/07/24
Bedrooms 5
HOA Fees $15/qua
HOA Y/N Yes
Originating Board Arizona Regional Multiple Listing Service (ARMLS)
Year Built 1997
Annual Tax Amount $1,786
Tax Year 2022
Lot Size 7,700 Sqft
Acres 0.18
Property Description
This exquisite home is available for purchase with a compelling offer - the seller is willing to cover 2.5% of the closing costs and is open to all reasonable offers. The property is adorned with elegant arched doorways, vaulted ceilings, and fireplaces in the living room and master bedroom. Beautiful 18' tile graces the kitchen, entryway, and laundry room, while ceiling fans provide added comfort. Outside, a play pool and two covered patios await. Indoors, a spacious loft/game room offers versatility, and the large master suite features his and her closets and a jetted tub. Energy efficiency is prioritized with two A/C units (one new) and a newer roof from 2021. A recent update includes a new pool pump. A rare fine of a
full bath and a bedroom on the first floor !
Location
State AZ
County Maricopa
Community Wildflower Ranch
Direction Van Buren and Estrella Pkwy. Directions: West on Van Buren, Rt on Wildflower Dr, Rt on Desert Bloom St, Follow around to Shooting Star Way, Rt on Sherman St to property.
Rooms
Other Rooms Loft, Family Room, BonusGame Room
Den/Bedroom Plus 8
Separate Den/Office Y
Interior
Interior Features Eat-in Kitchen, Breakfast Bar, Vaulted Ceiling(s), Pantry, Double Vanity, Full Bth Master Bdrm, Separate Shwr & Tub, Tub with Jets, High Speed Internet, Granite Counters
Heating Natural Gas
Cooling Refrigeration, Ceiling Fan(s)
Flooring Carpet, Tile
Fireplaces Type 2 Fireplace, Two Way Fireplace, Family Room, Master Bedroom
Fireplace Yes
Window Features Sunscreen(s)
SPA None
Laundry WshrDry HookUp Only
Exterior
Exterior Feature Covered Patio(s), Patio, Built-in Barbecue
Garage Spaces 3.0
Garage Description 3.0
Fence Block
Pool Play Pool, Private
Community Features Playground
Utilities Available APS, SW Gas
Amenities Available Management
Roof Type Tile
Accessibility Lever Handles
Private Pool Yes
Building
Lot Description Sprinklers In Rear, Sprinklers In Front, Cul-De-Sac, Grass Front, Grass Back, Auto Timer H2O Front, Auto Timer H2O Back
Story 2
Builder Name roston
Sewer Public Sewer
Water City Water
Structure Type Covered Patio(s),Patio,Built-in Barbecue
New Construction No
Schools
Elementary Schools Wildflower School
Middle Schools Wildflower School
High Schools Desert Edge High School
School District Agua Fria Union High School District
Others
HOA Name Wild Ranch
HOA Fee Include Maintenance Grounds
Senior Community No
Tax ID 500-05-302
Ownership Fee Simple
Acceptable Financing Cash, Conventional, FHA, VA Loan
Horse Property N
Listing Terms Cash, Conventional, FHA, VA Loan
Financing FHA
Read Less
Want to know what your home might be worth? Contact us for a FREE valuation!

Our team is ready to help you sell your home for the highest possible price ASAP

Copyright 2024 Arizona Regional Multiple Listing Service, Inc. All rights reserved.
Bought with Century 21 Arizona Foothills





