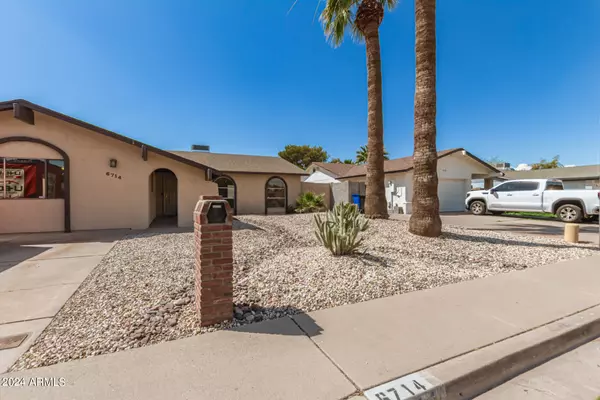$385,000
$385,000
For more information regarding the value of a property, please contact us for a free consultation.
6714 N 31ST Avenue Phoenix, AZ 85017
4 Beds
2 Baths
1,805 SqFt
Key Details
Sold Price $385,000
Property Type Single Family Home
Sub Type Single Family - Detached
Listing Status Sold
Purchase Type For Sale
Square Footage 1,805 sqft
Price per Sqft $213
Subdivision Los Serranos
MLS Listing ID 6680165
Sold Date 04/23/24
Style Ranch
Bedrooms 4
HOA Y/N No
Originating Board Arizona Regional Multiple Listing Service (ARMLS)
Year Built 1976
Annual Tax Amount $1,008
Tax Year 2023
Lot Size 6,673 Sqft
Acres 0.15
Property Description
Welcome to your new home where you will feel like you are on a resort style vacation everyday. This home has a lot to offer. It has 4 bedrooms, 2 baths, 1,805 square feet. Classic and beautiful terracotta tile flooring throughout except in the 4th bedroom. The 4th bedroom is the carport conversion. It can be a large bedroom, office, family room, man cave, even space for your own business because it has its own entrance. 5 cars fit in the driveway. Low maintenance front and backyards. Gated diving pool has an outdoor shower. The pool was replastered resort style, new pool pump, new AC, new water heater, and new walter filtration system were installed in 2020. Dishwasher was replaced in 2022. NO HOA! It is centrally located near GCU, groceries, shopping and dining. 1 mile from i17 Fwy.
Location
State AZ
County Maricopa
Community Los Serranos
Direction From i17 FWY, head west on Glendale Ave. Turn south on 31st Ave. Home will be on the right.
Rooms
Other Rooms Guest Qtrs-Sep Entrn, ExerciseSauna Room, Great Room, Media Room, Family Room
Master Bedroom Not split
Den/Bedroom Plus 4
Separate Den/Office N
Interior
Interior Features Eat-in Kitchen, Breakfast Bar, Drink Wtr Filter Sys, Vaulted Ceiling(s), 3/4 Bath Master Bdrm, High Speed Internet
Heating Electric
Cooling Refrigeration
Flooring Carpet, Tile
Fireplaces Number No Fireplace
Fireplaces Type None
Fireplace No
SPA None
Laundry WshrDry HookUp Only
Exterior
Exterior Feature Covered Patio(s), Patio, Private Yard, Storage
Fence Block
Pool Diving Pool, Fenced, Private
Utilities Available SRP
Amenities Available Not Managed
Roof Type Composition
Private Pool Yes
Building
Lot Description Desert Front, Gravel/Stone Front
Story 1
Builder Name unknown
Sewer Public Sewer
Water City Water
Architectural Style Ranch
Structure Type Covered Patio(s),Patio,Private Yard,Storage
New Construction No
Schools
Elementary Schools Ocotillo School
Middle Schools Palo Verde Middle School
High Schools Washington High School
School District Glendale Union High School District
Others
HOA Fee Include No Fees
Senior Community No
Tax ID 152-09-106
Ownership Fee Simple
Acceptable Financing Conventional, 1031 Exchange, FHA, VA Loan
Horse Property N
Listing Terms Conventional, 1031 Exchange, FHA, VA Loan
Financing FHA
Read Less
Want to know what your home might be worth? Contact us for a FREE valuation!

Our team is ready to help you sell your home for the highest possible price ASAP

Copyright 2025 Arizona Regional Multiple Listing Service, Inc. All rights reserved.
Bought with HomeSmart





