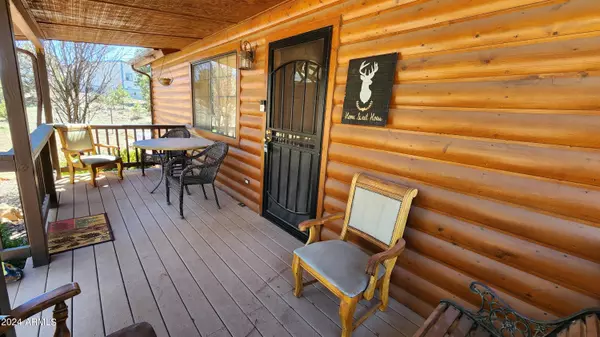$345,000
$380,000
9.2%For more information regarding the value of a property, please contact us for a free consultation.
3596 Pine Rim Drive Overgaard, AZ 85933
2 Beds
2 Baths
1,064 SqFt
Key Details
Sold Price $345,000
Property Type Single Family Home
Sub Type Single Family - Detached
Listing Status Sold
Purchase Type For Sale
Square Footage 1,064 sqft
Price per Sqft $324
Subdivision Timberlake Pines Unit 7
MLS Listing ID 6700135
Sold Date 08/16/24
Bedrooms 2
HOA Y/N No
Originating Board Arizona Regional Multiple Listing Service (ARMLS)
Year Built 2006
Annual Tax Amount $1,444
Tax Year 2023
Lot Size 0.334 Acres
Acres 0.33
Property Description
This log-sided single-level 2-bedroom, 2-bathroom cabin is in fantastic condition and includes a lot to the south spanning 6,315 square feet- yes! 2 lots included at this incredible price. The cabin features a spacious open living room floorplan with abundant cabinets and a pantry. Both bedrooms are generously sized, and the vaulted tongue-and-groove ceilings throughout create a warm atmosphere, complemented by interior stain-grade doors and trim, wood blinds, wood window casings, and custom valances.
A striking floor-to-ceiling stone-faced gas fireplace adds character, while central gas heating and air conditioning ensure year-round comfort. For convenience, the cabin includes dual-pane windows, ceiling fans in each room, and an oversized one-car garage with keypad entry. Enjoy outdoor living with covered Trex decks at the front and rear.
The entire property is chain-linked for safety, and county-maintained roads provide easy access. The spacious lot, which includes the additional south lot, requires minimal maintenance and features a small grassy area for pets and perennial plants with sprinkler and drip systems on a timer.
Location
State AZ
County Navajo
Community Timberlake Pines Unit 7
Direction HWY 260 & ASPEN TURNS INTO RENDEZVOUS PINE DR, SOUTH ON PINE RIM DR, PROPERTY IS ON THE CORNER (WEST SIDE)- no sign on property
Rooms
Master Bedroom Downstairs
Den/Bedroom Plus 2
Separate Den/Office N
Interior
Interior Features Master Downstairs, Furnished(See Rmrks), Vaulted Ceiling(s), Pantry, Full Bth Master Bdrm, High Speed Internet
Heating Propane
Cooling Refrigeration
Flooring Laminate
Fireplaces Type 1 Fireplace, Living Room, Gas
Fireplace Yes
Window Features Dual Pane
SPA None
Exterior
Exterior Feature Balcony, Covered Patio(s), Patio, Storage
Parking Features RV Gate, RV Access/Parking, Gated
Garage Spaces 1.0
Garage Description 1.0
Fence Chain Link
Pool None
Utilities Available Propane
Amenities Available None
Roof Type Composition
Private Pool No
Building
Lot Description Sprinklers In Front, Corner Lot, Grass Front
Story 1
Builder Name UNKNOWN
Sewer Septic in & Cnctd
Water City Water, Pvt Water Company
Structure Type Balcony,Covered Patio(s),Patio,Storage
New Construction No
Schools
Elementary Schools Other
Middle Schools Other
High Schools Out Of Maricopa Cnty
School District Heber-Overgaard Unified District
Others
HOA Fee Include No Fees
Senior Community No
Tax ID 206-03-132-B
Ownership Fee Simple
Acceptable Financing CTL, Conventional, 1031 Exchange, FHA, VA Loan
Horse Property N
Listing Terms CTL, Conventional, 1031 Exchange, FHA, VA Loan
Financing USDA
Read Less
Want to know what your home might be worth? Contact us for a FREE valuation!

Our team is ready to help you sell your home for the highest possible price ASAP

Copyright 2025 Arizona Regional Multiple Listing Service, Inc. All rights reserved.
Bought with Silver Alliance Realty





