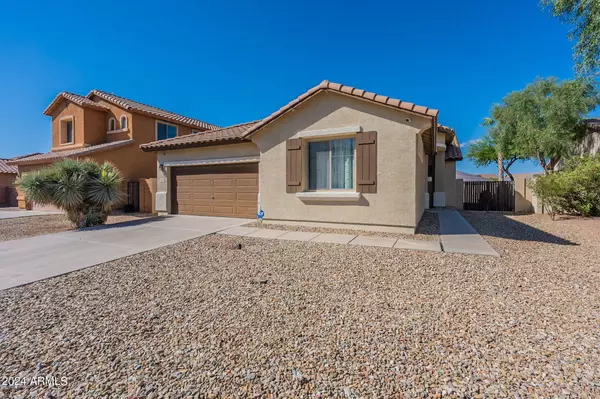$320,000
$325,000
1.5%For more information regarding the value of a property, please contact us for a free consultation.
44098 W PALO TECA Road Maricopa, AZ 85138
4 Beds
2 Baths
1,972 SqFt
Key Details
Sold Price $320,000
Property Type Single Family Home
Sub Type Single Family - Detached
Listing Status Sold
Purchase Type For Sale
Square Footage 1,972 sqft
Price per Sqft $162
Subdivision Palo Brea
MLS Listing ID 6759776
Sold Date 11/21/24
Bedrooms 4
HOA Fees $75/mo
HOA Y/N Yes
Originating Board Arizona Regional Multiple Listing Service (ARMLS)
Year Built 2008
Annual Tax Amount $1,981
Tax Year 2023
Lot Size 7,442 Sqft
Acres 0.17
Property Description
Immaculate and move-in ready property that has been updated with modern colors and luxury vinyl plank flooring in all the wet areas. Stainless appliances, and a breakfast bar that overlooks a large great room highlight the kitchen and 9 flush-mounted speakers throughout the home along with ceiling fans in every room. The master is split from the other 3 bedrooms, and the on-suite has a separate shower and soaking tub. Large side yard with an 8-foot RV gate and easy access for you to store a trailer or additional vehicle. This amazing home is located in one of Maricopa's premier subdivisions, within walking distance of Copper Sky, Ultrastar Multi-tainment Center, and Harrah's Ak Chin Casino. See it today and start making memories! HUGE savings with solar.
Location
State AZ
County Pinal
Community Palo Brea
Direction North on John Wayne - East on Farrell - North on Palo Verde - East on Palo Ceniza - South on Palo Rojo - East on Palo Teca
Rooms
Other Rooms Great Room
Master Bedroom Split
Den/Bedroom Plus 4
Separate Den/Office N
Interior
Interior Features Eat-in Kitchen, Breakfast Bar, 9+ Flat Ceilings, Pantry, Full Bth Master Bdrm, Separate Shwr & Tub, High Speed Internet
Heating Electric
Cooling Refrigeration
Flooring Carpet, Vinyl
Fireplaces Number No Fireplace
Fireplaces Type None
Fireplace No
Window Features Dual Pane
SPA None
Exterior
Exterior Feature Covered Patio(s), Playground, Patio
Parking Features Electric Door Opener, RV Gate
Garage Spaces 2.0
Garage Description 2.0
Fence Block
Pool None
Community Features Playground, Biking/Walking Path
Utilities Available Other (See Remarks)
Amenities Available FHA Approved Prjct, Rental OK (See Rmks), VA Approved Prjct
View Mountain(s)
Roof Type Tile
Private Pool No
Building
Lot Description Desert Front, Synthetic Grass Back
Story 1
Builder Name Beazer Homes
Sewer Public Sewer
Water Pvt Water Company
Structure Type Covered Patio(s),Playground,Patio
New Construction No
Schools
Elementary Schools Maricopa Elementary School
Middle Schools Maricopa Wells Middle School
High Schools Maricopa High School
School District Maricopa Unified School District
Others
HOA Name Palo Brea
HOA Fee Include Maintenance Grounds
Senior Community No
Tax ID 512-10-351
Ownership Fee Simple
Acceptable Financing Conventional, 1031 Exchange, FHA, VA Loan
Horse Property N
Listing Terms Conventional, 1031 Exchange, FHA, VA Loan
Financing VA
Read Less
Want to know what your home might be worth? Contact us for a FREE valuation!

Our team is ready to help you sell your home for the highest possible price ASAP

Copyright 2024 Arizona Regional Multiple Listing Service, Inc. All rights reserved.
Bought with eXp Realty





