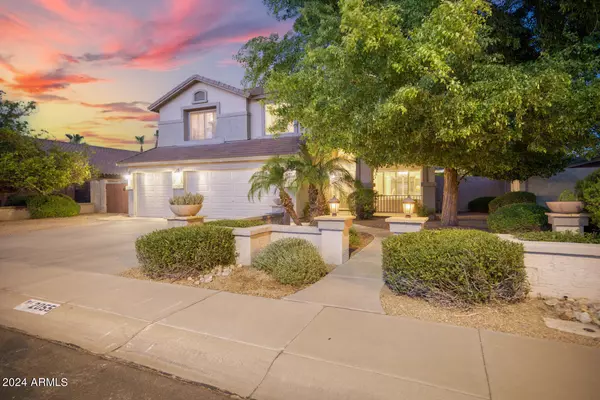$735,000
$739,500
0.6%For more information regarding the value of a property, please contact us for a free consultation.
2055 S MARBLE Street Gilbert, AZ 85295
4 Beds
3 Baths
2,493 SqFt
Key Details
Sold Price $735,000
Property Type Single Family Home
Sub Type Single Family - Detached
Listing Status Sold
Purchase Type For Sale
Square Footage 2,493 sqft
Price per Sqft $294
Subdivision Ashland Ranch
MLS Listing ID 6713621
Sold Date 12/13/24
Style Contemporary
Bedrooms 4
HOA Fees $67/qua
HOA Y/N Yes
Originating Board Arizona Regional Multiple Listing Service (ARMLS)
Year Built 2001
Annual Tax Amount $2,306
Tax Year 2023
Lot Size 8,410 Sqft
Acres 0.19
Property Description
Reduced: This amazing Home has tons of Upgrades! If you have seen this home before, take a look again. All-tile saltwater pool with a custom waterfall and spa. 5 bedrooms (1 room is set up for an office), 3- bathrooms, a cute loft, and a 3-car garage. Separate living and family rooms gives you lots of extra room to spread out and relax. The backyard Paradise has a custom grill island, an automated patio cover, a beautiful grass area, and mature landscaping. The side area has an RV gate, firepit, and room for your trailer or toys. I could go on and on about this home, but the pictures tell it all. Lots of automation also; Pool, AC, garage, and misters are all controlled from your phone. This home is a must-see and your clients will not be disappointed. thank you. This property has everything you desire and more:
- Heated saltwater pool and spa with Elevated Stone Edge.
- Waterfalls and Cobalt Blue Glass Tile (no need to resurface every
12 years as you would with pebble tech or plaster).
- Kitchen Black cabinets and marble countertops
- Newer GE Microwave and KitchenAid dishwasher
- Recently installed laminate flooring in the master bedroom,
upstairs hall, and another bedroom.
- Newer carpet on the stairs and an additional bedroom
- Equinox louvered roof that can be adjusted
- BBQ Travertine stone tile grill island with round table seating
- Whole Patio Mist system and outdoor fans
- Plantation Shutters throughout the home
- Lion BBQ Grill and Lion Fridge.
- Additional lighting beneath the barbecue island
- Natural gas Travertine fire pit
- Outdoor backyard lighting
- Water softener and R/O system
- Laundry chute, a convenient feature that simplifies the chore of
laundry.
- Doggie doors
- Outdoor Holiday designated lighting outlets.
- A garden area with irrigation
- Newer drip system
- The mature backyard with grassy area, Palm trees and bushes.
- Ashland Ranch - Stunning community with parks and more.
- Light and bright with a very open floor plan.
- Window coverings (shutters) throughout the home.
- The kitchen looks out to the pool and backyard paradise.
- Amazing grass yard with flowering bushes, palm trees.
- Walking distance to Ashland Elementary School
- restaurants, shopping, and entertainment districts are just
minutes away.
Location
State AZ
County Maricopa
Community Ashland Ranch
Direction Go East on Ray ( At the park) and turn right on Ashland Ranch Road. Go to the end of the road and make a right. Follow the curve around past the elementary to Tulsa. Turn left to Marble.
Rooms
Other Rooms Loft, Great Room, Family Room
Master Bedroom Upstairs
Den/Bedroom Plus 6
Separate Den/Office Y
Interior
Interior Features Upstairs, Eat-in Kitchen, Vaulted Ceiling(s), Pantry, Double Vanity, Full Bth Master Bdrm, High Speed Internet
Heating Natural Gas
Cooling Refrigeration, Programmable Thmstat, Ceiling Fan(s)
Flooring Carpet, Tile
Fireplaces Number No Fireplace
Fireplaces Type None
Fireplace No
SPA Heated,Private
Exterior
Exterior Feature Covered Patio(s), Misting System, Patio, Built-in Barbecue
Garage Spaces 3.0
Garage Description 3.0
Fence Block
Pool Play Pool, Heated, Private
Community Features Playground, Biking/Walking Path
Roof Type Tile
Private Pool Yes
Building
Lot Description Sprinklers In Front, Gravel/Stone Front, Auto Timer H2O Front, Auto Timer H2O Back
Story 2
Builder Name Fulton
Sewer Public Sewer
Water City Water
Architectural Style Contemporary
Structure Type Covered Patio(s),Misting System,Patio,Built-in Barbecue
New Construction No
Schools
Elementary Schools Ashland Elementary
Middle Schools South Valley Jr. High
High Schools Campo Verde High School
School District Gilbert Unified District
Others
HOA Name Heywood
HOA Fee Include Maintenance Grounds
Senior Community No
Tax ID 309-20-373
Ownership Fee Simple
Acceptable Financing Conventional, FHA, VA Loan
Horse Property N
Listing Terms Conventional, FHA, VA Loan
Financing Conventional
Read Less
Want to know what your home might be worth? Contact us for a FREE valuation!

Our team is ready to help you sell your home for the highest possible price ASAP

Copyright 2025 Arizona Regional Multiple Listing Service, Inc. All rights reserved.
Bought with Denman Realty Group, L.L.C





