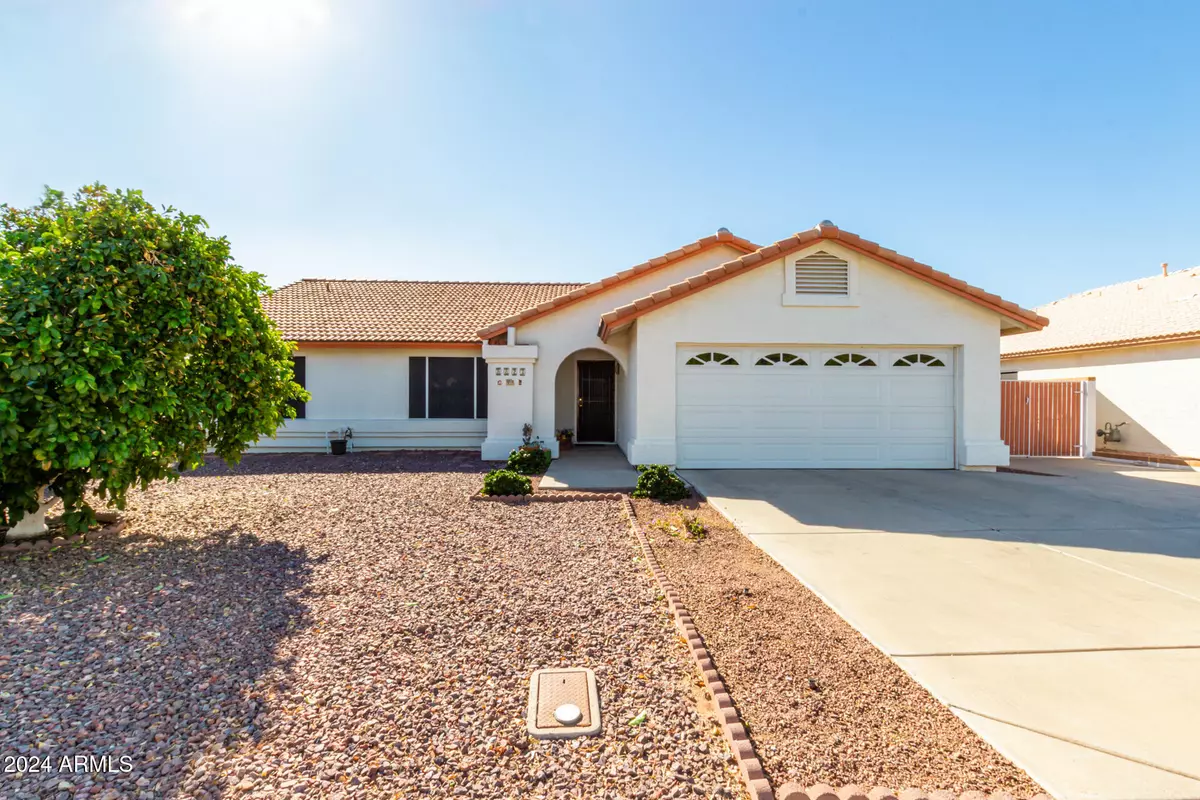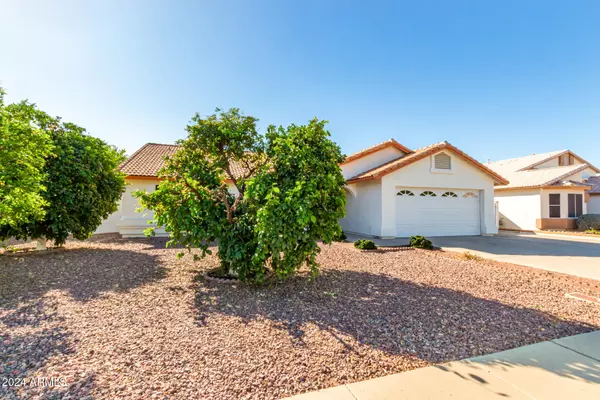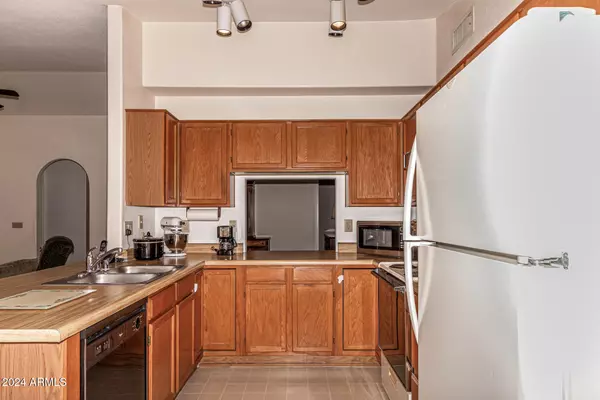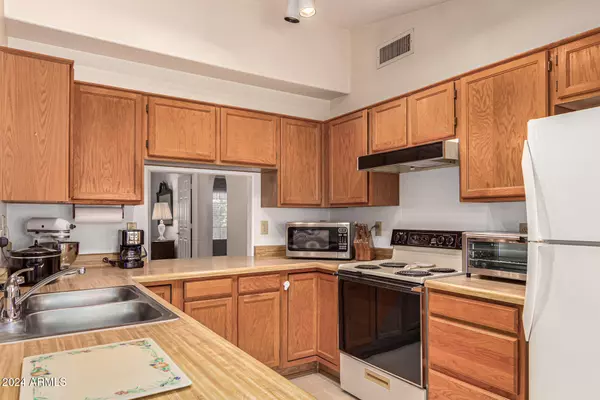$427,850
$429,999
0.5%For more information regarding the value of a property, please contact us for a free consultation.
8823 W COLUMBINE Drive Peoria, AZ 85381
4 Beds
2 Baths
1,839 SqFt
Key Details
Sold Price $427,850
Property Type Single Family Home
Sub Type Single Family - Detached
Listing Status Sold
Purchase Type For Sale
Square Footage 1,839 sqft
Price per Sqft $232
Subdivision Cactus Heights
MLS Listing ID 6781832
Sold Date 12/24/24
Style Contemporary
Bedrooms 4
HOA Y/N No
Originating Board Arizona Regional Multiple Listing Service (ARMLS)
Year Built 1994
Annual Tax Amount $1,450
Tax Year 2024
Lot Size 8,046 Sqft
Acres 0.18
Property Description
Embrace the freedom of no HOA in this inviting 4-bedroom, 2-bath Integra block home, ideally situated near premier shopping, dining, entertainment, and the Cardinals Stadium. The beautifully landscaped yard showcases an array of mature fruit trees—including grapefruit, lime, pomegranate, tangelo, and a mature orange tree—creating a private oasis. With a convenient RV gate, you'll have ample space for additional parking or storage needs. Inside, you'll find accent paint and meticulously maintained spaces that add warmth and personality. Enjoy quick and easy access to the 101 freeway and the convenience of being within walking distance to Sky View Elementary School. This property is a true gem in a highly desirable location—don't let it slip away!
Location
State AZ
County Maricopa
Community Cactus Heights
Direction From the 101 Exit on Grand going east the left on left on 91st ave. Right on Cactus then left 89th Ave. Take a right on W Columbine Dr. and the house will be the fifth house on the right.
Rooms
Other Rooms Great Room
Master Bedroom Split
Den/Bedroom Plus 4
Separate Den/Office N
Interior
Interior Features Eat-in Kitchen, No Interior Steps, Vaulted Ceiling(s), Pantry, Full Bth Master Bdrm, High Speed Internet, Laminate Counters
Heating Electric
Cooling Refrigeration
Flooring Carpet, Linoleum
Fireplaces Number No Fireplace
Fireplaces Type None
Fireplace No
Window Features Sunscreen(s),Dual Pane
SPA None
Exterior
Exterior Feature Covered Patio(s), Patio
Parking Features RV Gate, Side Vehicle Entry, RV Access/Parking
Garage Spaces 2.0
Garage Description 2.0
Fence Block
Pool None
Amenities Available None
View City Lights
Roof Type Tile
Accessibility Zero-Grade Entry, Bath Grab Bars, Accessible Hallway(s)
Private Pool No
Building
Lot Description Gravel/Stone Front, Gravel/Stone Back, Grass Back
Story 1
Builder Name REGAL HOMES
Sewer Public Sewer
Water City Water
Architectural Style Contemporary
Structure Type Covered Patio(s),Patio
New Construction No
Schools
Elementary Schools Sky View Elementary School
Middle Schools Peoria High School
High Schools Peoria High School
School District Peoria Unified School District
Others
HOA Fee Include No Fees
Senior Community No
Tax ID 200-79-946
Ownership Fee Simple
Acceptable Financing Conventional, 1031 Exchange, FHA, VA Loan
Horse Property N
Listing Terms Conventional, 1031 Exchange, FHA, VA Loan
Financing Conventional
Read Less
Want to know what your home might be worth? Contact us for a FREE valuation!

Our team is ready to help you sell your home for the highest possible price ASAP

Copyright 2025 Arizona Regional Multiple Listing Service, Inc. All rights reserved.
Bought with Best Homes Real Estate





