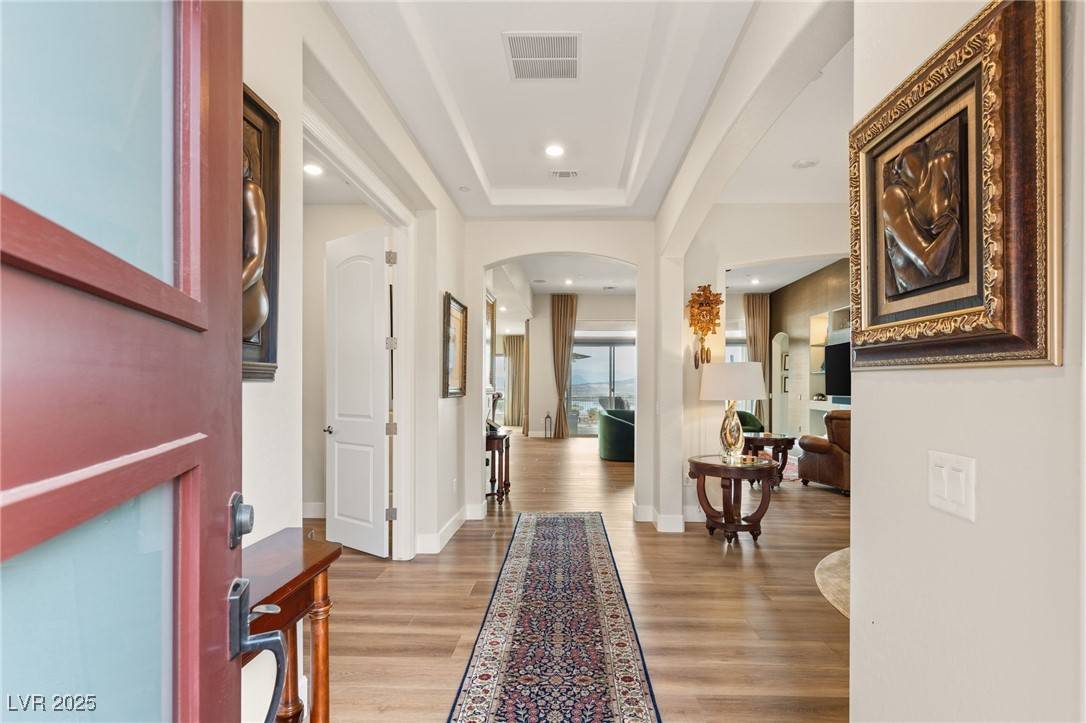$1,255,000
$1,295,000
3.1%For more information regarding the value of a property, please contact us for a free consultation.
144 Stone Mesa CT Henderson, NV 89011
3 Beds
3 Baths
2,781 SqFt
Key Details
Sold Price $1,255,000
Property Type Single Family Home
Sub Type Single Family Residence
Listing Status Sold
Purchase Type For Sale
Square Footage 2,781 sqft
Price per Sqft $451
Subdivision Parcel M-5A-1 At Rainbow Canyon
MLS Listing ID 2650701
Sold Date 03/25/25
Style One Story
Bedrooms 3
Full Baths 2
Half Baths 1
Construction Status Excellent,Resale
HOA Fees $583/mo
HOA Y/N Yes
Year Built 2023
Annual Tax Amount $9,554
Lot Size 7,405 Sqft
Acres 0.17
Property Sub-Type Single Family Residence
Property Description
Rare opportunity to own in the incredible lifestyle community of Del Webb Lake Las Vegas! This property is tucked within a gated enclave of only 62 homes. Situated on Stone Mesa, you're 40 ft. higher than any home below with sweeping lake sightlines. A wrought iron entry opens into a spacious courtyard. You'll love the warm plank floors, custom wall treatments, vaulted ceilings, fully automated crestron system, surround sound, sub zero refrigerator, 48 inch range, waterfall slab island, double stacked cabinets, oversized pantry and designer light fixtures throughout. Dual closets w/built-ins in primary with massive spa shower. Laundry room has floor to ceiling built-ins and ice maker. Slider opens into an enormous covered patio with calming water feature and INCREDIBLE lake sightlines. This house is completely turn key. Clubhouse has pickleball, fitness center, 2 outdoor pools-lap and recreation, hot tub, social calendar with miles of trails. You have to see this house!
Location
State NV
County Clark
Community Pool
Zoning Single Family
Direction Heading East on Lake Mead turn left onto Lake Las Vegas Pkwy. Continue on Lake Las Vegas Pkwy then make a left when you get to Highland Shores. Immediate right into very first gate you see, left on Mirage Meadows, right on Sun Mesa, wind left onto Stone Mesa.
Interior
Interior Features Bedroom on Main Level, Ceiling Fan(s), Primary Downstairs, Window Treatments, Programmable Thermostat
Heating Central, Gas, Zoned
Cooling Central Air, Electric
Flooring Carpet, Luxury Vinyl, Luxury VinylPlank, Tile
Furnishings Unfurnished
Fireplace No
Window Features Blinds,Double Pane Windows,Low-Emissivity Windows,Window Treatments
Appliance Built-In Gas Oven, Double Oven, Dryer, Dishwasher, Disposal, Refrigerator, Water Softener Owned, Tankless Water Heater, Washer
Laundry Gas Dryer Hookup, Main Level, Laundry Room
Exterior
Exterior Feature Courtyard, Patio, Fire Pit, Sprinkler/Irrigation
Parking Features Attached, Electric Vehicle Charging Station(s), Garage, Inside Entrance
Garage Spaces 3.0
Fence Back Yard, Wrought Iron
Pool Community
Community Features Pool
Utilities Available Cable Available
Amenities Available Clubhouse, Dog Park, Fitness Center, Gated, Barbecue, Pickleball, Pool, Spa/Hot Tub
View Y/N Yes
Water Access Desc Public
View Lake, Mountain(s)
Roof Type Tile
Porch Covered, Patio
Garage Yes
Private Pool No
Building
Lot Description Drip Irrigation/Bubblers, Desert Landscaping, Landscaped, < 1/4 Acre
Faces West
Story 1
Builder Name DEL WEBB
Sewer Public Sewer
Water Public
Construction Status Excellent,Resale
Schools
Elementary Schools Josh, Stevens, Josh, Stevens
Middle Schools Brown B. Mahlon
High Schools Basic Academy
Others
Pets Allowed No
HOA Name Lake Las Vegas
HOA Fee Include Recreation Facilities
Senior Community Yes
Tax ID 160-15-617-014
Ownership Single Family Residential
Security Features Gated Community
Acceptable Financing Cash, Conventional, VA Loan
Listing Terms Cash, Conventional, VA Loan
Financing Cash
Read Less
Want to know what your home might be worth? Contact us for a FREE valuation!

Our team is ready to help you sell your home for the highest possible price ASAP

Copyright 2025 of the Las Vegas REALTORS®. All rights reserved.
Bought with Trish Nash Douglas Elliman of Nevada LLC





